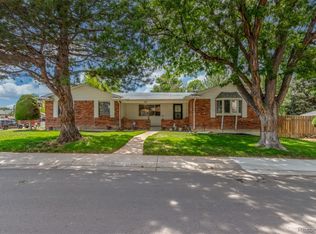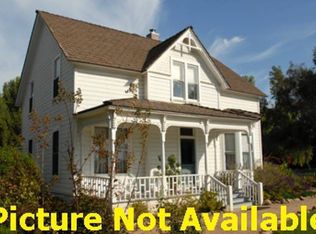*BUYER FINANCING FELL THROUGH!! BACK ON THE MARKET! INSPECTION COMPLETE. APPRAISAL COMPLETE. Come live in the perfect home. Drive up to the 2 car garage and walk in this clean well maintained home. This beautifully PET FREE, 5 bedroom ( 2 nonconforming) tri-level home and finished basement, is in a prime location. Close to schools, shopping, restaurants, transportation and recreation activities. Enjoy the large luscious backyard with covered patio, mature trees, and a utility shed. Front yard landscaped. Stainless steel appliances adorn your Chefs eat in kitchen to include gas range, double ovens, hood, microwave, refrigerator and mobile island and plenty of cabinet space. Attached to the kitchen are the formal dining room and living room with electric fireplace. Family room with gas fireplace leads to the basement, you will find the laundry, office, and non conforming bedroom, whole house intercom system. Updated flooring, paint, New Roof, NEW hot water heater. Start off 2020 with your new home. All Appliances included. 1 YEAR BUYER HOME WARRANTY INCLUDED.
This property is off market, which means it's not currently listed for sale or rent on Zillow. This may be different from what's available on other websites or public sources.

