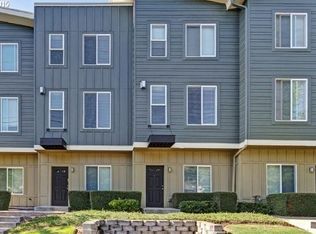One of the larger end units. Close to Elmonica MAX station.Kitchen w/eat bar, stainless appliances - stylish counters, custom shelving. Great room has a cozy gas fireplace. Two vaulted master bedrooms each w/full bathrooms. Large garage w/extra storage space. Laundry upstairs. All appliances stay. Home warranty included. Air conditioning. HOA pays garbage, water, sewer. No rent cap. Great location for live/work. Must see!
This property is off market, which means it's not currently listed for sale or rent on Zillow. This may be different from what's available on other websites or public sources.

