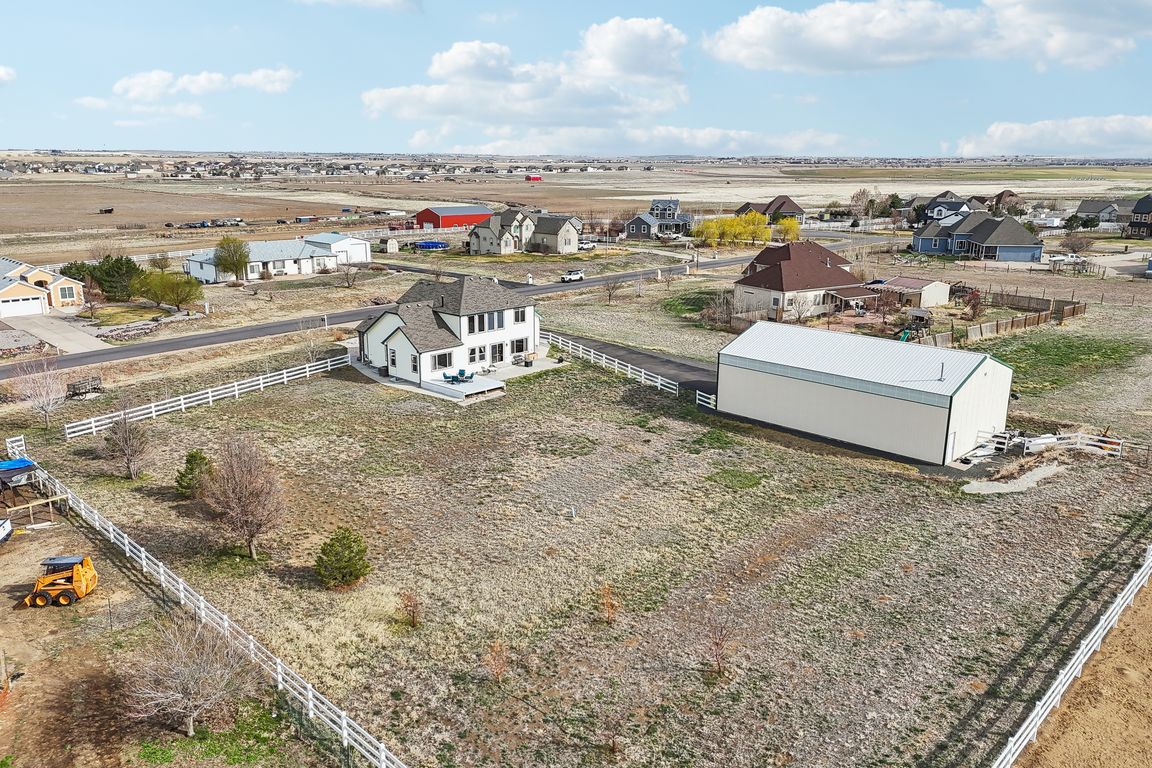
Accepting backupsPrice cut: $19.9K (7/24)
$850,000
3beds
4,173sqft
16665 Kenuil Street, Brighton, CO 80603
3beds
4,173sqft
Single family residence
Built in 2003
1.36 Acres
10 Attached garage spaces
$204 price/sqft
What's special
Welcome to this exceptional two-story home in the highly desirable Rocking Horse Farms community. Situated on over an acre, this property offers space, functionality, and breathtaking views—plus the rare bonus of allowing animals, including horses. ***New AC and FURNACE*** Inside, you'll find a main-floor primary suite, dedicated office/den, formal dining area, ...
- 198 days |
- 74 |
- 1 |
Source: REcolorado,MLS#: 4057755
Travel times
Kitchen
Living Room
Primary Bedroom
Zillow last checked: 7 hours ago
Listing updated: August 11, 2025 at 07:25pm
Listed by:
Erika Staggs 720-382-3115 erika@thekey.team,
Key Team Real Estate Corp.,
Bryan Staggs 720-933-7742,
Key Team Real Estate Corp.
Source: REcolorado,MLS#: 4057755
Facts & features
Interior
Bedrooms & bathrooms
- Bedrooms: 3
- Bathrooms: 3
- Full bathrooms: 2
- 1/2 bathrooms: 1
- Main level bathrooms: 2
- Main level bedrooms: 1
Primary bedroom
- Level: Main
Bedroom
- Level: Upper
Bedroom
- Level: Upper
Primary bathroom
- Level: Main
Bathroom
- Level: Main
Bathroom
- Level: Upper
Bonus room
- Level: Upper
Dining room
- Level: Main
Family room
- Level: Main
Kitchen
- Level: Main
Laundry
- Level: Main
Utility room
- Level: Main
Heating
- Forced Air
Cooling
- Central Air
Appliances
- Included: Dishwasher, Microwave, Oven, Range, Refrigerator
Features
- Eat-in Kitchen, Five Piece Bath, High Ceilings, Open Floorplan, Primary Suite, Vaulted Ceiling(s), Walk-In Closet(s)
- Flooring: Carpet, Wood
- Basement: Full,Unfinished
- Number of fireplaces: 1
- Fireplace features: Family Room
Interior area
- Total structure area: 4,173
- Total interior livable area: 4,173 sqft
- Finished area above ground: 2,662
- Finished area below ground: 0
Video & virtual tour
Property
Parking
- Total spaces: 10
- Parking features: Garage - Attached
- Attached garage spaces: 10
Features
- Levels: Two
- Stories: 2
- Patio & porch: Front Porch, Patio
Lot
- Size: 1.36 Acres
Details
- Parcel number: R0121602
- Zoning: P-U-D
- Special conditions: Standard
- Horses can be raised: Yes
Construction
Type & style
- Home type: SingleFamily
- Property subtype: Single Family Residence
Materials
- Frame
- Roof: Composition
Condition
- Year built: 2003
Utilities & green energy
- Water: Public
- Utilities for property: Electricity Connected
Community & HOA
Community
- Subdivision: Rocking Horse Farms
HOA
- Has HOA: No
Location
- Region: Brighton
Financial & listing details
- Price per square foot: $204/sqft
- Tax assessed value: $879,372
- Annual tax amount: $8,569
- Date on market: 4/4/2025
- Listing terms: Cash,Conventional,FHA,Jumbo,VA Loan
- Exclusions: Seller's Personal Property, Clothes Washer And Dryer
- Ownership: Individual
- Electric utility on property: Yes