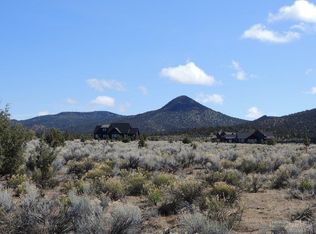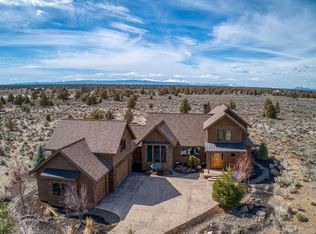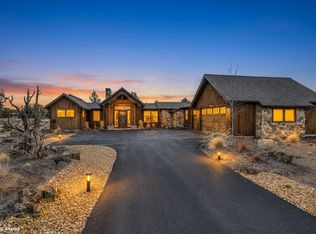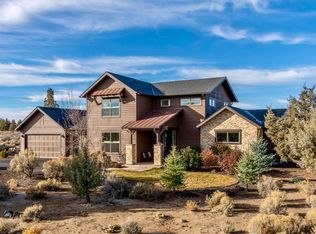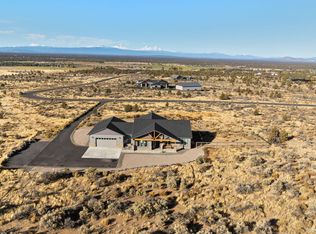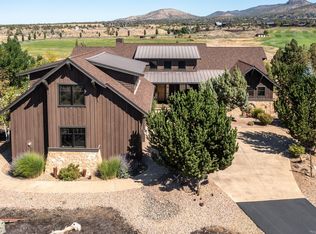Commanding Mountain Views and a NEW kitchen greet you as you enter this warm and well appointed home in Prestigious Brasada Ranch. Inviting and open, with granite countertops, walnut finishes, boasting hardwood floors in the great room, accented by a stacked stoned, gas fireplace, many built-in features and the Cascade Mountain View backdrop. In addition to the new kitchen appliance package, this home is excellent for entertaining. With main level living that includes two Bedrooms downstairs, The Primary Bedroom and an additional guest room or den/office, this Great room design offers spacious living and dining options, as the floor plan is as functional as it is desirable. The upstairs family/bonus room, two guest rooms, and bathroom offers the perfect private spaces for all, with under-stair storage and a finished triple car garage. Step out back, to discover the peace and beauty of Central Oregon with TWO covered patios, an inviting fire circle, and newly fenced yard.
Active
Price cut: $10K (1/21)
$1,215,000
16660 SW Ranchview Ct, Powell Butte, OR 97753
4beds
3baths
2,704sqft
Est.:
Single Family Residence
Built in 2012
0.73 Acres Lot
$-- Zestimate®
$449/sqft
$140/mo HOA
What's special
Stacked stoned gas fireplaceNewly fenced yardCommanding mountain viewsMain level livingCascade mountain view backdropUnder-stair storagePrivate spaces
- 436 days |
- 1,311 |
- 36 |
Zillow last checked: 8 hours ago
Listing updated: January 29, 2026 at 06:13am
Listed by:
Century 21 North Homes Realty 541-548-2131
Source: Oregon Datashare,MLS#: 220192880
Tour with a local agent
Facts & features
Interior
Bedrooms & bathrooms
- Bedrooms: 4
- Bathrooms: 3
Heating
- Forced Air, Natural Gas
Cooling
- Central Air
Appliances
- Included: Dishwasher, Disposal, Microwave, Oven, Range, Range Hood, Refrigerator, Water Heater
Features
- Built-in Features, Ceiling Fan(s), Double Vanity, Enclosed Toilet(s), Granite Counters, Kitchen Island, Linen Closet, Open Floorplan, Pantry, Primary Downstairs, Smart Thermostat, Soaking Tub, Tile Counters, Tile Shower, Vaulted Ceiling(s), Walk-In Closet(s), Wired for Sound
- Flooring: Carpet, Hardwood, Tile
- Windows: Double Pane Windows
- Basement: None
- Has fireplace: Yes
- Fireplace features: Gas, Great Room
- Common walls with other units/homes: No Common Walls,No One Above,No One Below
Interior area
- Total structure area: 2,704
- Total interior livable area: 2,704 sqft
Video & virtual tour
Property
Parking
- Total spaces: 3
- Parking features: Attached, Driveway, Garage Door Opener, Gated
- Attached garage spaces: 3
- Has uncovered spaces: Yes
Features
- Levels: Two
- Stories: 2
- Patio & porch: Patio
- Exterior features: Fire Pit, Outdoor Kitchen
- Fencing: Fenced
- Has view: Yes
- View description: Mountain(s), Desert, Neighborhood, Territorial
Lot
- Size: 0.73 Acres
- Features: Landscaped, Level, Native Plants, Sprinkler Timer(s), Sprinklers In Rear
Details
- Parcel number: 18002
- Zoning description: Efu3; Exclusive Farm Use
- Special conditions: Standard
Construction
Type & style
- Home type: SingleFamily
- Architectural style: Northwest,Traditional
- Property subtype: Single Family Residence
Materials
- Frame
- Foundation: Stemwall
- Roof: Composition,Metal
Condition
- New construction: No
- Year built: 2012
Utilities & green energy
- Sewer: Other
- Water: Public
Community & HOA
Community
- Features: Pickleball, Access to Public Lands, Short Term Rentals Allowed, Tennis Court(s), Trail(s)
- Security: Carbon Monoxide Detector(s), Smoke Detector(s)
- Subdivision: Brasada Ranch
HOA
- Has HOA: Yes
- Amenities included: Clubhouse, Fitness Center, Gated, Golf Course, Pickleball Court(s), Playground, Pool, Resort Community, Restaurant, Snow Removal, Stable(s), Tennis Court(s), Trail(s)
- HOA fee: $140 monthly
Location
- Region: Powell Butte
Financial & listing details
- Price per square foot: $449/sqft
- Tax assessed value: $1,369,080
- Annual tax amount: $8,456
- Date on market: 11/20/2024
- Cumulative days on market: 437 days
- Listing terms: Cash,Conventional,FHA,VA Loan
- Inclusions: Refrigerator. Wall Mounted TV in Great Room
- Road surface type: Paved
Estimated market value
Not available
Estimated sales range
Not available
$4,168/mo
Price history
Price history
| Date | Event | Price |
|---|---|---|
| 1/21/2026 | Price change | $1,215,000-0.8%$449/sqft |
Source: | ||
| 10/15/2025 | Price change | $1,225,000-0.8%$453/sqft |
Source: | ||
| 9/20/2025 | Price change | $1,235,000-0.3%$457/sqft |
Source: | ||
| 7/2/2025 | Price change | $1,239,000-0.8%$458/sqft |
Source: | ||
| 6/20/2025 | Price change | $1,249,000-0.8%$462/sqft |
Source: | ||
Public tax history
Public tax history
| Year | Property taxes | Tax assessment |
|---|---|---|
| 2024 | $8,457 +3.6% | $692,460 +3% |
| 2023 | $8,166 +3.2% | $672,300 +3% |
| 2022 | $7,911 +0% | $652,720 +3% |
Find assessor info on the county website
BuyAbility℠ payment
Est. payment
$5,924/mo
Principal & interest
$4711
Property taxes
$648
Other costs
$565
Climate risks
Neighborhood: 97753
Nearby schools
GreatSchools rating
- 6/10Crooked River Elementary SchoolGrades: K-5Distance: 15.1 mi
- 8/10Crook County Middle SchoolGrades: 6-8Distance: 15.1 mi
- 6/10Crook County High SchoolGrades: 9-12Distance: 14.7 mi
Schools provided by the listing agent
- Elementary: Powell Butte Elementary
- Middle: Crook County Middle
- High: Crook County High
Source: Oregon Datashare. This data may not be complete. We recommend contacting the local school district to confirm school assignments for this home.
- Loading
- Loading
