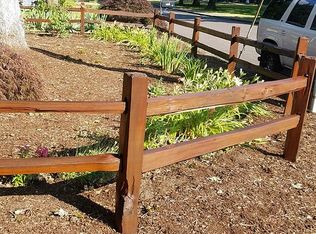Sold
$545,000
16660 SE Valley View Rd, Milwaukie, OR 97267
3beds
2,000sqft
Residential, Single Family Residence
Built in 1972
7,200 Square Feet Lot
$541,600 Zestimate®
$273/sqft
$2,938 Estimated rent
Home value
$541,600
$515,000 - $569,000
$2,938/mo
Zestimate® history
Loading...
Owner options
Explore your selling options
What's special
Beautiful territorial and valley views in this meticulously maintained home in the desirable Oakridge neighborhood of Gladstone. The light and bright kitchen is fully updated and includes solid oak cabinets, newer appliances and new countertops. Open living on the main with all 3 bedrooms and a bath on the same floor. The huge lower living area could be a 4th bedroom, a second family room or a large office or den. It also has a separate bathroom and hydronic radiant floor heating. Updated windows throughout, two fireplaces, outdoor sprinkler system, newer fiber cement siding in the front, fully fenced with mature landscaping in both the front and backyard ready for BBQ?s and entertaining. Plenty of driveway space and RV Parking to store all your toys too!
Zillow last checked: 8 hours ago
Listing updated: March 07, 2024 at 04:13am
Listed by:
Brandon Buchanan portland@barnes-international.com,
Barnes Portland
Bought with:
Kaci Juilfs, 201240479
Portland Digs
Source: RMLS (OR),MLS#: 24568204
Facts & features
Interior
Bedrooms & bathrooms
- Bedrooms: 3
- Bathrooms: 2
- Full bathrooms: 2
- Main level bathrooms: 1
Primary bedroom
- Features: Closet, Wallto Wall Carpet
- Level: Main
- Area: 156
- Dimensions: 12 x 13
Bedroom 2
- Features: Ceiling Fan, Closet, Wallto Wall Carpet
- Level: Main
- Area: 130
- Dimensions: 10 x 13
Bedroom 3
- Features: Ceiling Fan, Closet, Wallto Wall Carpet
- Level: Main
- Area: 104
- Dimensions: 8 x 13
Dining room
- Features: Sliding Doors, Engineered Hardwood
- Level: Main
- Area: 90
- Dimensions: 9 x 10
Family room
- Features: Tile Floor, Wood Stove
- Level: Lower
- Area: 338
- Dimensions: 13 x 26
Kitchen
- Features: Dishwasher, Disposal, Eat Bar, Updated Remodeled, Engineered Hardwood, Free Standing Range, Free Standing Refrigerator, Quartz
- Level: Main
- Area: 117
- Width: 13
Living room
- Features: Bay Window, Fireplace, Wallto Wall Carpet
- Level: Main
- Area: 304
- Dimensions: 16 x 19
Heating
- Forced Air, Fireplace(s)
Cooling
- Central Air
Appliances
- Included: Dishwasher, Disposal, Free-Standing Range, Free-Standing Refrigerator, Gas Water Heater
Features
- Ceiling Fan(s), Closet, Eat Bar, Updated Remodeled, Quartz
- Flooring: Wall to Wall Carpet, Engineered Hardwood, Tile
- Doors: Sliding Doors
- Windows: Bay Window(s)
- Basement: Finished
- Number of fireplaces: 2
- Fireplace features: Stove, Wood Burning, Wood Burning Stove
Interior area
- Total structure area: 2,000
- Total interior livable area: 2,000 sqft
Property
Parking
- Total spaces: 2
- Parking features: Driveway, RV Access/Parking, Attached, Oversized
- Attached garage spaces: 2
- Has uncovered spaces: Yes
Features
- Levels: Multi/Split
- Stories: 2
- Has view: Yes
- View description: Territorial, Trees/Woods, Valley
Lot
- Size: 7,200 sqft
- Dimensions: 72 x 100
- Features: Level, Private, SqFt 7000 to 9999
Details
- Parcel number: 00498376
Construction
Type & style
- Home type: SingleFamily
- Property subtype: Residential, Single Family Residence
Materials
- Cement Siding
- Foundation: Concrete Perimeter, Slab
- Roof: Composition
Condition
- Resale,Updated/Remodeled
- New construction: No
- Year built: 1972
Utilities & green energy
- Gas: Gas
- Sewer: Public Sewer
- Water: Public
Community & neighborhood
Location
- Region: Milwaukie
- Subdivision: Oakridge
Other
Other facts
- Listing terms: Cash,Conventional,FHA
- Road surface type: Paved
Price history
| Date | Event | Price |
|---|---|---|
| 3/5/2024 | Sold | $545,000+2.8%$273/sqft |
Source: | ||
| 2/5/2024 | Pending sale | $530,000$265/sqft |
Source: | ||
| 2/1/2024 | Listed for sale | $530,000+79.7%$265/sqft |
Source: | ||
| 9/8/2006 | Sold | $295,000$148/sqft |
Source: Public Record Report a problem | ||
Public tax history
| Year | Property taxes | Tax assessment |
|---|---|---|
| 2025 | $5,021 +2.9% | $249,168 +3% |
| 2024 | $4,881 +3.3% | $241,911 +3% |
| 2023 | $4,724 +4.1% | $234,866 +3% |
Find assessor info on the county website
Neighborhood: 97267
Nearby schools
GreatSchools rating
- NAGladstone Center For Children And FamiliesGrades: PK-KDistance: 1 mi
- 7/10Walter L Kraxberger Middle SchoolGrades: 6-8Distance: 0.5 mi
- 6/10Gladstone High SchoolGrades: 9-12Distance: 0.9 mi
Schools provided by the listing agent
- Elementary: John Wetten
- Middle: Kraxberger
- High: Gladstone
Source: RMLS (OR). This data may not be complete. We recommend contacting the local school district to confirm school assignments for this home.
Get a cash offer in 3 minutes
Find out how much your home could sell for in as little as 3 minutes with a no-obligation cash offer.
Estimated market value$541,600
Get a cash offer in 3 minutes
Find out how much your home could sell for in as little as 3 minutes with a no-obligation cash offer.
Estimated market value
$541,600
