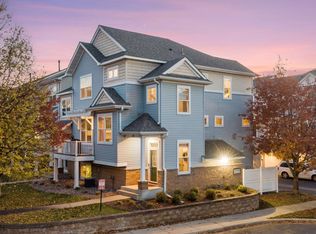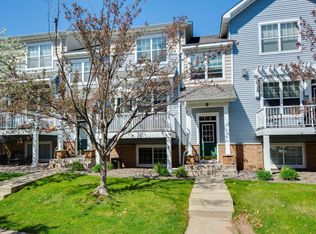Closed
$260,000
1666 Village Trl E UNIT 4, Maplewood, MN 55109
3beds
2,058sqft
Townhouse Side x Side
Built in 2005
1,742.4 Square Feet Lot
$268,600 Zestimate®
$126/sqft
$2,380 Estimated rent
Home value
$268,600
$242,000 - $298,000
$2,380/mo
Zestimate® history
Loading...
Owner options
Explore your selling options
What's special
**Charming 3-Bedroom, 3-Bathroom Townhome – Prime Location, Exceptional Value** Don’t miss this spacious 3-bedroom, 3-bathroom townhome, perfectly situated for easy access to St. Paul, Minneapolis, and Stillwater. Boasting generous living space, this home is ideal for those seeking comfort and convenience at an unbeatable price.
The main level includes a large kitchen with a center island, perfect for meal prep and entertaining, plus great natural light throughout. The kitchen/dining area flows seamlessly into the living room, creating a bright and welcoming space to include a convenient powder room on the main level. On the upper level you will find the primary bedroom, an additional bedroom, laundry room and loft area that could easily serve as a home office, reading nook, or extra living space. The lower level offers a versatile bedroom or flex room with a private bath – ideal for guests, teens, or a dedicated office space. The oversized 2-car garage provides plenty of storage and convenience, while the townhome’s prime location puts you just minutes away from shopping, dining, and all the amenities you could need.
Priced well below market value, this is a rare opportunity to own a spacious home and make it your own in a fantastic location. Don’t miss out – schedule your showing today!
Zillow last checked: 8 hours ago
Listing updated: January 06, 2025 at 11:12am
Listed by:
Kate Voller Reinking 651-600-7082,
Edina Realty, Inc.,
Philip Reinking 952-217-9220
Bought with:
Jacky Gomez
Edina Realty, Inc.
Source: NorthstarMLS as distributed by MLS GRID,MLS#: 6612239
Facts & features
Interior
Bedrooms & bathrooms
- Bedrooms: 3
- Bathrooms: 3
- Full bathrooms: 2
- 1/2 bathrooms: 1
Bedroom 1
- Level: Upper
- Area: 176 Square Feet
- Dimensions: 11x16
Bedroom 2
- Level: Upper
- Area: 120 Square Feet
- Dimensions: 10x12
Bedroom 3
- Level: Lower
- Area: 99 Square Feet
- Dimensions: 11x9
Other
- Level: Upper
- Area: 132 Square Feet
- Dimensions: 12x11
Dining room
- Level: Main
- Area: 168 Square Feet
- Dimensions: 12x14
Kitchen
- Level: Main
- Area: 176 Square Feet
- Dimensions: 11x16
Living room
- Level: Main
- Area: 195 Square Feet
- Dimensions: 13x15
Heating
- Forced Air
Cooling
- Central Air
Appliances
- Included: Dishwasher, Disposal, Dryer, Microwave, Range, Refrigerator, Washer
Features
- Basement: Finished
Interior area
- Total structure area: 2,058
- Total interior livable area: 2,058 sqft
- Finished area above ground: 1,832
- Finished area below ground: 206
Property
Parking
- Total spaces: 2
- Parking features: Garage Door Opener, Tuckunder Garage
- Attached garage spaces: 2
- Has uncovered spaces: Yes
- Details: Garage Dimensions (21x17)
Accessibility
- Accessibility features: None
Features
- Levels: Three Level Split
- Patio & porch: Deck
- Pool features: None
- Fencing: None
Lot
- Size: 1,742 sqft
Details
- Foundation area: 916
- Parcel number: 032922110039
- Zoning description: Residential-Single Family
Construction
Type & style
- Home type: Townhouse
- Property subtype: Townhouse Side x Side
- Attached to another structure: Yes
Materials
- Brick/Stone, Metal Siding, Vinyl Siding
Condition
- Age of Property: 20
- New construction: No
- Year built: 2005
Utilities & green energy
- Gas: Natural Gas
- Sewer: City Sewer/Connected
- Water: City Water/Connected
Community & neighborhood
Location
- Region: Maplewood
- Subdivision: Cic 591 Heritage Square 2nd Add Condos
HOA & financial
HOA
- Has HOA: Yes
- HOA fee: $425 monthly
- Amenities included: In-Ground Sprinkler System
- Services included: Lawn Care, Maintenance Grounds, Trash, Snow Removal
- Association name: Row Cal
- Association phone: 651-233-1307
Price history
| Date | Event | Price |
|---|---|---|
| 1/6/2025 | Sold | $260,000-3.7%$126/sqft |
Source: | ||
| 12/3/2024 | Pending sale | $270,000$131/sqft |
Source: | ||
| 11/8/2024 | Listing removed | $270,000$131/sqft |
Source: | ||
| 11/8/2024 | Price change | $270,000-5.3%$131/sqft |
Source: | ||
| 10/3/2024 | Listed for sale | $285,000-3.4%$138/sqft |
Source: | ||
Public tax history
| Year | Property taxes | Tax assessment |
|---|---|---|
| 2024 | $3,780 +1.2% | $271,700 -1.5% |
| 2023 | $3,734 +19.8% | $275,800 -0.6% |
| 2022 | $3,118 +4.4% | $277,600 +24.7% |
Find assessor info on the county website
Neighborhood: 55109
Nearby schools
GreatSchools rating
- NAWebster Elementary SchoolGrades: PK-5Distance: 2.5 mi
- 3/10John Glenn Middle SchoolGrades: 6-8Distance: 2 mi
- 3/10North Senior High SchoolGrades: 9-12Distance: 2.1 mi
Get a cash offer in 3 minutes
Find out how much your home could sell for in as little as 3 minutes with a no-obligation cash offer.
Estimated market value
$268,600
Get a cash offer in 3 minutes
Find out how much your home could sell for in as little as 3 minutes with a no-obligation cash offer.
Estimated market value
$268,600

