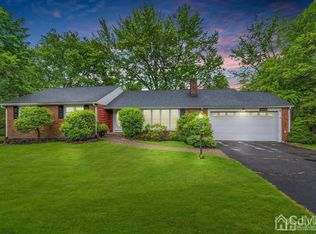Closed
Street View
$820,000
1666 Valley View Rd, Bridgewater Twp., NJ 08836
5beds
4baths
--sqft
Single Family Residence
Built in 1959
0.9 Acres Lot
$837,900 Zestimate®
$--/sqft
$4,580 Estimated rent
Home value
$837,900
$779,000 - $905,000
$4,580/mo
Zestimate® history
Loading...
Owner options
Explore your selling options
What's special
Zillow last checked: February 13, 2026 at 11:15pm
Listing updated: August 01, 2025 at 08:51am
Listed by:
John Abeyagunawardena 908-580-5000,
Bhhs Fox & Roach
Bought with:
Vinod Datwani
Weichert Realtors Corp Hq
Source: GSMLS,MLS#: 3967241
Facts & features
Interior
Bedrooms & bathrooms
- Bedrooms: 5
- Bathrooms: 4
Property
Lot
- Size: 0.90 Acres
- Dimensions: 130 x 300
Details
- Parcel number: 0600700000000041
Construction
Type & style
- Home type: SingleFamily
- Property subtype: Single Family Residence
Condition
- Year built: 1959
Community & neighborhood
Location
- Region: Martinsville
Price history
| Date | Event | Price |
|---|---|---|
| 8/1/2025 | Sold | $820,000 |
Source: | ||
| 6/20/2025 | Pending sale | $820,000 |
Source: | ||
| 6/4/2025 | Listed for sale | $820,000+53.6% |
Source: | ||
| 2/7/2020 | Sold | $533,900-9.5% |
Source: | ||
| 10/14/2019 | Pending sale | $589,703 |
Source: BHHS - NEW JERSEY PROPERTIES #3587040 Report a problem | ||
Public tax history
| Year | Property taxes | Tax assessment |
|---|---|---|
| 2025 | $11,498 +2.1% | $597,600 +2.1% |
| 2024 | $11,259 +4.3% | $585,200 +7.6% |
| 2023 | $10,791 +3.4% | $543,900 +7% |
Find assessor info on the county website
Neighborhood: Martinsville
Nearby schools
GreatSchools rating
- 9/10Crim Elementary SchoolGrades: PK-4Distance: 0.3 mi
- 7/10Bridgewater-Raritan Middle SchoolGrades: 7-8Distance: 2.2 mi
- 7/10Bridgewater Raritan High SchoolGrades: 9-12Distance: 3 mi
Get a cash offer in 3 minutes
Find out how much your home could sell for in as little as 3 minutes with a no-obligation cash offer.
Estimated market value$837,900
Get a cash offer in 3 minutes
Find out how much your home could sell for in as little as 3 minutes with a no-obligation cash offer.
Estimated market value
$837,900
