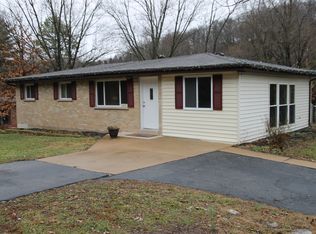Closed
Listing Provided by:
Tony Brown 314-221-1515,
Realty Executives Premiere
Bought with: Keller Williams Realty St. Louis
Price Unknown
1666 Valley Dr, High Ridge, MO 63049
2beds
1,772sqft
Single Family Residence
Built in 1986
10,018.8 Square Feet Lot
$177,400 Zestimate®
$--/sqft
$1,496 Estimated rent
Home value
$177,400
$156,000 - $200,000
$1,496/mo
Zestimate® history
Loading...
Owner options
Explore your selling options
What's special
Cute 2 bedrooom 1.5 bath home on private street with covered parking featuring nice room sizes! The master bedroom is 14x14 and the family room is 16x13. The kitchen has ample cabinet space and features a separated dining area. The lower level has an epoxy floor and half bath. It could be finished with another bedroom and lower level family room or game room easily. Would make a great starter, in-laws home or a perfect rental!
Zillow last checked: 8 hours ago
Listing updated: April 28, 2025 at 05:02pm
Listing Provided by:
Tony Brown 314-221-1515,
Realty Executives Premiere
Bought with:
Allie Jovanovic, 2018018935
Keller Williams Realty St. Louis
Source: MARIS,MLS#: 24059235 Originating MLS: St. Louis Association of REALTORS
Originating MLS: St. Louis Association of REALTORS
Facts & features
Interior
Bedrooms & bathrooms
- Bedrooms: 2
- Bathrooms: 2
- Full bathrooms: 1
- 1/2 bathrooms: 1
- Main level bathrooms: 1
- Main level bedrooms: 2
Primary bedroom
- Features: Floor Covering: Carpeting, Wall Covering: Some
- Level: Main
- Area: 196
- Dimensions: 14x14
Bedroom
- Features: Floor Covering: Carpeting, Wall Covering: Some
- Level: Main
- Area: 108
- Dimensions: 12x9
Exercise room
- Features: Floor Covering: Other, Wall Covering: None
- Level: Lower
- Area: 304
- Dimensions: 19x16
Kitchen
- Features: Floor Covering: Vinyl, Wall Covering: Some
- Level: Main
- Area: 204
- Dimensions: 17x12
Living room
- Features: Floor Covering: Carpeting, Wall Covering: Some
- Level: Main
- Area: 208
- Dimensions: 16x13
Recreation room
- Features: Floor Covering: Other, Wall Covering: None
- Level: Lower
- Area: 276
- Dimensions: 23x12
Heating
- Forced Air, Electric
Cooling
- Central Air, Electric
Appliances
- Included: Dishwasher, Range Hood, Electric Range, Electric Oven, Refrigerator, Electric Water Heater
Features
- Separate Dining, Eat-in Kitchen
- Flooring: Carpet
- Doors: Panel Door(s)
- Basement: Partially Finished,Concrete,Walk-Out Access
- Has fireplace: No
- Fireplace features: Recreation Room, None
Interior area
- Total structure area: 1,772
- Total interior livable area: 1,772 sqft
- Finished area above ground: 1,192
- Finished area below ground: 580
Property
Parking
- Total spaces: 1
- Parking features: Off Street
- Carport spaces: 1
Features
- Levels: One
Lot
- Size: 10,018 sqft
- Dimensions: .23
Details
- Parcel number: 023.006.04003013.02
- Special conditions: Standard
Construction
Type & style
- Home type: SingleFamily
- Architectural style: Traditional,Ranch
- Property subtype: Single Family Residence
Materials
- Frame, Steel Siding
Condition
- Updated/Remodeled
- New construction: No
- Year built: 1986
Utilities & green energy
- Sewer: Public Sewer
- Water: Public
Community & neighborhood
Location
- Region: High Ridge
- Subdivision: Meadow Lark 04
Other
Other facts
- Listing terms: Cash,Conventional,VA Loan
- Ownership: Private
- Road surface type: Gravel
Price history
| Date | Event | Price |
|---|---|---|
| 11/7/2024 | Sold | -- |
Source: | ||
| 10/29/2024 | Pending sale | $154,900$87/sqft |
Source: | ||
| 10/7/2024 | Contingent | $154,900$87/sqft |
Source: | ||
| 10/4/2024 | Listed for sale | $154,900$87/sqft |
Source: | ||
Public tax history
| Year | Property taxes | Tax assessment |
|---|---|---|
| 2025 | $1,040 | $14,600 |
Find assessor info on the county website
Neighborhood: 63049
Nearby schools
GreatSchools rating
- 7/10High Ridge Elementary SchoolGrades: K-5Distance: 1.3 mi
- 3/10Northwest Valley SchoolGrades: 6-8Distance: 2.6 mi
- 6/10Northwest High SchoolGrades: 9-12Distance: 6.9 mi
Schools provided by the listing agent
- Elementary: Brennan Woods Elem.
- Middle: Wood Ridge Middle School
- High: Northwest High
Source: MARIS. This data may not be complete. We recommend contacting the local school district to confirm school assignments for this home.
Get a cash offer in 3 minutes
Find out how much your home could sell for in as little as 3 minutes with a no-obligation cash offer.
Estimated market value$177,400
Get a cash offer in 3 minutes
Find out how much your home could sell for in as little as 3 minutes with a no-obligation cash offer.
Estimated market value
$177,400
