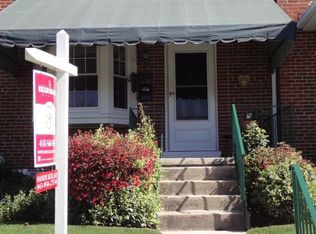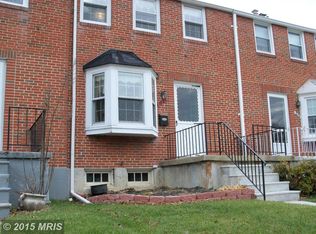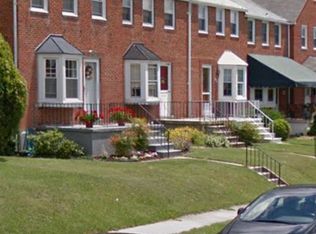Sold for $290,000
$290,000
1666 Thetford Rd, Baltimore, MD 21286
3beds
1,620sqft
Townhouse
Built in 1952
1,800 Square Feet Lot
$291,800 Zestimate®
$179/sqft
$2,290 Estimated rent
Home value
$291,800
$268,000 - $318,000
$2,290/mo
Zestimate® history
Loading...
Owner options
Explore your selling options
What's special
Stunning Renovated Home with Modern Touches and Classic Charm Step into this beautifully updated home where modern finishes meet timeless appeal. The kitchen boasts sleek stainless steel appliances and elegant quartz countertops, perfect for everyday living and entertaining. Both full bathrooms have been tastefully renovated with contemporary flair. Refinished hardwood floors add warmth and character throughout, complemented by fresh interior paint completed recently. The fully finished basement offers additional living space and convenient access to the backyard, now enhanced by a newly installed wooden privacy fence. This move-in-ready gem is not to be missed. Virtual staging of rooms.
Zillow last checked: 8 hours ago
Listing updated: October 02, 2025 at 04:21am
Listed by:
Young Kang 240-372-5259,
Trademark Realty, Inc
Bought with:
Jim Stephens, RS-0093970
EXP Realty, LLC
Source: Bright MLS,MLS#: MDBC2121688
Facts & features
Interior
Bedrooms & bathrooms
- Bedrooms: 3
- Bathrooms: 2
- Full bathrooms: 2
Bedroom 1
- Features: Flooring - HardWood
- Level: Upper
Bedroom 2
- Features: Flooring - HardWood
- Level: Upper
Bedroom 3
- Features: Flooring - HardWood
- Level: Upper
Bathroom 1
- Features: Bathroom - Tub Shower
- Level: Upper
Bathroom 2
- Level: Lower
Dining room
- Features: Flooring - HardWood, Chair Rail
- Level: Main
Family room
- Features: Flooring - Vinyl
- Level: Lower
Kitchen
- Features: Flooring - Tile/Brick, Countertop(s) - Quartz, Kitchen - Gas Cooking
- Level: Main
Living room
- Features: Flooring - HardWood
- Level: Main
Heating
- Forced Air, Natural Gas
Cooling
- Central Air, Electric
Appliances
- Included: Microwave, Dishwasher, Disposal, Dryer, Refrigerator, Cooktop, Washer, Gas Water Heater
- Laundry: Lower Level
Features
- Chair Railings, Combination Dining/Living, Combination Kitchen/Dining, Dining Area, Open Floorplan, Bathroom - Stall Shower, Bathroom - Tub Shower, Upgraded Countertops
- Flooring: Hardwood, Luxury Vinyl, Tile/Brick, Wood
- Basement: Connecting Stairway,Full
- Has fireplace: No
Interior area
- Total structure area: 1,620
- Total interior livable area: 1,620 sqft
- Finished area above ground: 1,080
- Finished area below ground: 540
Property
Parking
- Parking features: On Street, Alley Access
- Has uncovered spaces: Yes
Accessibility
- Accessibility features: None
Features
- Levels: Three
- Stories: 3
- Patio & porch: Patio
- Pool features: None
- Fencing: Back Yard
Lot
- Size: 1,800 sqft
Details
- Additional structures: Above Grade, Below Grade
- Parcel number: 04090906200410
- Zoning: R
- Special conditions: Standard
Construction
Type & style
- Home type: Townhouse
- Architectural style: Traditional
- Property subtype: Townhouse
Materials
- Brick, Other
- Foundation: Concrete Perimeter
Condition
- New construction: No
- Year built: 1952
- Major remodel year: 2021
Utilities & green energy
- Sewer: Public Sewer
- Water: Public
Community & neighborhood
Location
- Region: Baltimore
- Subdivision: Towson
Other
Other facts
- Listing agreement: Exclusive Right To Sell
- Listing terms: FHA,Conventional,Cash,VA Loan
- Ownership: Fee Simple
Price history
| Date | Event | Price |
|---|---|---|
| 12/2/2025 | Listing removed | $2,200$1/sqft |
Source: Zillow Rentals Report a problem | ||
| 11/12/2025 | Listed for rent | $2,200$1/sqft |
Source: Zillow Rentals Report a problem | ||
| 9/30/2025 | Sold | $290,000-4.9%$179/sqft |
Source: | ||
| 8/17/2025 | Contingent | $305,000$188/sqft |
Source: | ||
| 8/4/2025 | Price change | $305,000-1.6%$188/sqft |
Source: | ||
Public tax history
| Year | Property taxes | Tax assessment |
|---|---|---|
| 2025 | $3,138 +32.8% | $209,000 +7.2% |
| 2024 | $2,363 +7.7% | $195,000 +7.7% |
| 2023 | $2,194 +8.4% | $181,000 +8.4% |
Find assessor info on the county website
Neighborhood: 21286
Nearby schools
GreatSchools rating
- 4/10Pleasant Plains Elementary SchoolGrades: PK-5Distance: 0.3 mi
- 3/10Loch Raven Technical AcademyGrades: 6-8Distance: 0.6 mi
- 4/10Loch Raven High SchoolGrades: 9-12Distance: 0.9 mi
Schools provided by the listing agent
- High: Loch Raven
- District: Baltimore County Public Schools
Source: Bright MLS. This data may not be complete. We recommend contacting the local school district to confirm school assignments for this home.
Get a cash offer in 3 minutes
Find out how much your home could sell for in as little as 3 minutes with a no-obligation cash offer.
Estimated market value$291,800
Get a cash offer in 3 minutes
Find out how much your home could sell for in as little as 3 minutes with a no-obligation cash offer.
Estimated market value
$291,800


