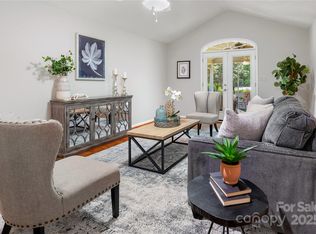Sold for $475,000 on 11/13/25
$475,000
1666 Sam Smith Rd, Fort Mill, SC 29708
3beds
2,100sqft
SingleFamily
Built in 1992
0.7 Acres Lot
$475,300 Zestimate®
$226/sqft
$2,488 Estimated rent
Home value
$475,300
$452,000 - $499,000
$2,488/mo
Zestimate® history
Loading...
Owner options
Explore your selling options
What's special
Ranch with split floor plan. Kitchen with granite countertops, tile backsplash and hardwood laminate floor. Walk-in pantry and laundry room off the kitchen. Eat in kitchen. Formal dining room. Ceramic tile floors in the bathrooms. Large screened in back porch with tile floor, 16x14 ft. Privacy fenced back yard. No HOA fees.
Dining room: 13x11, Kitchen: 14x12, Family Room: 24x14, Master Bedrm: 16x14, 2nd Bedrm: 12x10, 3rd Bedrm: 15x12. Gas heat, AC with new compressor, Electric smooth top stove, County taxes.
Facts & features
Interior
Bedrooms & bathrooms
- Bedrooms: 3
- Bathrooms: 2
- Full bathrooms: 2
Appliances
- Included: Dishwasher, Garbage disposal, Microwave, Range / Oven, Refrigerator
Features
- Flooring: Tile, Carpet, Hardwood, Laminate
- Basement: None
- Has fireplace: No
Interior area
- Total interior livable area: 2,100 sqft
Property
Parking
- Parking features: Garage - Attached
Features
- Exterior features: Vinyl
Lot
- Size: 0.70 Acres
Details
- Parcel number: 6570000071
Construction
Type & style
- Home type: SingleFamily
Materials
- Roof: Asphalt
Condition
- Year built: 1992
Community & neighborhood
Location
- Region: Fort Mill
Price history
| Date | Event | Price |
|---|---|---|
| 11/13/2025 | Sold | $475,000-5%$226/sqft |
Source: Public Record Report a problem | ||
| 8/15/2025 | Price change | $500,000-1.8%$238/sqft |
Source: | ||
| 7/25/2025 | Listed for sale | $509,000-1.2%$242/sqft |
Source: | ||
| 7/17/2025 | Listing removed | $515,000$245/sqft |
Source: | ||
| 5/22/2025 | Price change | $515,000-0.8%$245/sqft |
Source: | ||
Public tax history
| Year | Property taxes | Tax assessment |
|---|---|---|
| 2025 | -- | $12,442 +15% |
| 2024 | $1,552 +3.8% | $10,819 |
| 2023 | $1,496 +0.9% | $10,819 |
Find assessor info on the county website
Neighborhood: 29708
Nearby schools
GreatSchools rating
- 5/10Riverview Elementary SchoolGrades: PK-5Distance: 1.4 mi
- 6/10Banks Trail MiddleGrades: 6-8Distance: 2.5 mi
- 10/10Fort Mill High SchoolGrades: 9-12Distance: 0.5 mi
Get a cash offer in 3 minutes
Find out how much your home could sell for in as little as 3 minutes with a no-obligation cash offer.
Estimated market value
$475,300
Get a cash offer in 3 minutes
Find out how much your home could sell for in as little as 3 minutes with a no-obligation cash offer.
Estimated market value
$475,300
