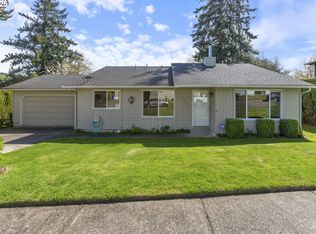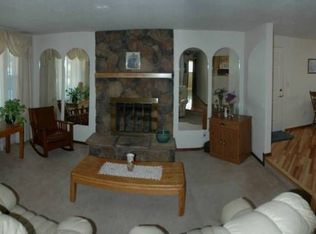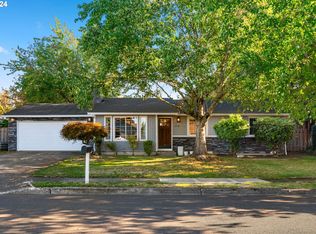Sold
$506,000
1666 SW 4th St, Gresham, OR 97080
4beds
2,040sqft
Residential, Single Family Residence
Built in 1979
7,840.8 Square Feet Lot
$517,200 Zestimate®
$248/sqft
$2,974 Estimated rent
Home value
$517,200
$491,000 - $543,000
$2,974/mo
Zestimate® history
Loading...
Owner options
Explore your selling options
What's special
This comfortable and exceptionally maintained home has the space you need and amenities you want. The main floor has three generously-sized bedrooms and two full baths A bright living room with a fireplace and a dining room attached to the kitchen are great for entertaining. Downstairs you'll find the family room with a fireplace, a bedroom, and an office/kitchenette offering a world of possibilities including multigenerational living or potentially the creation of an ADU since it has additional access from the garage. Enjoy the expansive wrap around deck overlooking the private backyard and the front yard as well. The large backyard is surrounded by lush landscaping and private fencing and has sheds, a play house and a swing set. The oversized two-car garage and 3 sheds provide ample storage. Located on a private street, just blocks from Hollybrook park on wide streets makes for a peaceful place to call home. Newer HVAC unit, newer roof, new exterior paint, aluminum siding and vinyl windows make this home a solid choice.
Zillow last checked: 8 hours ago
Listing updated: March 01, 2024 at 07:03am
Listed by:
James Dezellem 503-435-7738,
MORE Realty
Bought with:
Chandra Noble-Ashford, 201107071
Think Real Estate
Source: RMLS (OR),MLS#: 24287404
Facts & features
Interior
Bedrooms & bathrooms
- Bedrooms: 4
- Bathrooms: 3
- Full bathrooms: 3
- Main level bathrooms: 2
Primary bedroom
- Features: Bathroom
- Level: Main
Bedroom 2
- Level: Main
Bedroom 3
- Level: Main
Bedroom 4
- Level: Lower
Bedroom 5
- Features: Washer Dryer
- Level: Lower
Dining room
- Level: Main
Family room
- Level: Lower
Kitchen
- Level: Main
Living room
- Level: Main
Heating
- Forced Air, Forced Air 95 Plus
Cooling
- Central Air
Appliances
- Included: Dishwasher, Free-Standing Range, Free-Standing Refrigerator, Washer/Dryer, Electric Water Heater
Features
- Bathroom
- Doors: Storm Door(s)
- Windows: Vinyl Frames
- Basement: Full
- Number of fireplaces: 2
- Fireplace features: Wood Burning
Interior area
- Total structure area: 2,040
- Total interior livable area: 2,040 sqft
Property
Parking
- Total spaces: 2
- Parking features: Driveway, On Street, Attached
- Attached garage spaces: 2
- Has uncovered spaces: Yes
Accessibility
- Accessibility features: Kitchen Cabinets, Main Floor Bedroom Bath, Walkin Shower, Accessibility
Features
- Levels: Two
- Stories: 2
- Patio & porch: Deck, Patio
- Exterior features: Yard
- Fencing: Fenced
Lot
- Size: 7,840 sqft
- Features: Trees, SqFt 7000 to 9999
Details
- Additional structures: ToolShed
- Parcel number: R252228
- Zoning: R7
Construction
Type & style
- Home type: SingleFamily
- Property subtype: Residential, Single Family Residence
Materials
- Metal Siding
- Foundation: Slab
- Roof: Composition
Condition
- Resale
- New construction: No
- Year built: 1979
Utilities & green energy
- Gas: Gas
- Sewer: Public Sewer
- Water: Public
Community & neighborhood
Location
- Region: Gresham
Other
Other facts
- Listing terms: Cash,Conventional,FHA,VA Loan
- Road surface type: Paved
Price history
| Date | Event | Price |
|---|---|---|
| 3/1/2024 | Sold | $506,000+3.3%$248/sqft |
Source: | ||
| 2/12/2024 | Pending sale | $490,000$240/sqft |
Source: | ||
| 2/9/2024 | Listed for sale | $490,000$240/sqft |
Source: | ||
Public tax history
| Year | Property taxes | Tax assessment |
|---|---|---|
| 2025 | $5,530 +4.5% | $271,730 +3% |
| 2024 | $5,293 +9.8% | $263,820 +3% |
| 2023 | $4,823 +2.9% | $256,140 +3% |
Find assessor info on the county website
Neighborhood: Hollybrook
Nearby schools
GreatSchools rating
- 4/10Hollydale Elementary SchoolGrades: K-5Distance: 0.2 mi
- 1/10Clear Creek Middle SchoolGrades: 6-8Distance: 2.2 mi
- 4/10Gresham High SchoolGrades: 9-12Distance: 1.3 mi
Schools provided by the listing agent
- Elementary: Hollydale
- Middle: Clear Creek
- High: Gresham
Source: RMLS (OR). This data may not be complete. We recommend contacting the local school district to confirm school assignments for this home.
Get a cash offer in 3 minutes
Find out how much your home could sell for in as little as 3 minutes with a no-obligation cash offer.
Estimated market value
$517,200
Get a cash offer in 3 minutes
Find out how much your home could sell for in as little as 3 minutes with a no-obligation cash offer.
Estimated market value
$517,200


