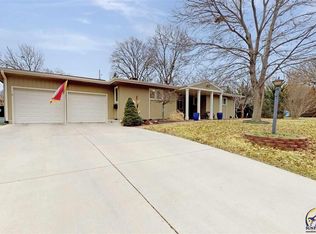Sold on 04/25/24
Price Unknown
1666 SW 28th Ter, Topeka, KS 66611
3beds
1,884sqft
Single Family Residence, Residential
Built in 1958
0.26 Acres Lot
$198,500 Zestimate®
$--/sqft
$1,743 Estimated rent
Home value
$198,500
$169,000 - $226,000
$1,743/mo
Zestimate® history
Loading...
Owner options
Explore your selling options
What's special
Rare opportunity in Knollwood Subdivision! This 3-bedroom, 2 bath home offers over 1800 finished square feet of main floor living. Open concept perfect for entertaining. Large main suite with a full bathroom and walk-in closet. Family room off of the dining room could also be used as a 4th bedroom. So much potential with a little sweat equity. Corner lot and a 2-car garage. Cash or Conventional financing only. SELLING AS-IS
Zillow last checked: 8 hours ago
Listing updated: April 25, 2024 at 12:24pm
Listed by:
Katie Salts 785-817-4468,
Better Homes and Gardens Real
Bought with:
Richard Brown, SP00232448
KW One Legacy Partners, LLC
Source: Sunflower AOR,MLS#: 233207
Facts & features
Interior
Bedrooms & bathrooms
- Bedrooms: 3
- Bathrooms: 2
- Full bathrooms: 2
Primary bedroom
- Level: Main
- Area: 231.66
- Dimensions: 19.8 X 11.7
Bedroom 2
- Level: Main
- Area: 88.27
- Dimensions: 9.7 X 9.1
Bedroom 3
- Level: Main
- Area: 113.49
- Dimensions: 11.7 X 9.7
Dining room
- Level: Main
- Area: 186.32
- Dimensions: 13.7 X 13.6
Family room
- Level: Main
- Area: 205.92
- Dimensions: 19.8 X 10.4
Kitchen
- Level: Main
- Area: 161.71
- Dimensions: 15.7 X 10.3
Laundry
- Level: Main
Living room
- Level: Main
- Area: 271.26
- Dimensions: 19.8 X 13.7
Appliances
- Laundry: Main Level
Features
- Flooring: Ceramic Tile, Carpet
- Basement: Slab
- Number of fireplaces: 1
- Fireplace features: One
Interior area
- Total structure area: 1,884
- Total interior livable area: 1,884 sqft
- Finished area above ground: 1,884
- Finished area below ground: 0
Property
Parking
- Parking features: Attached
- Has attached garage: Yes
Features
- Patio & porch: Patio
Lot
- Size: 0.26 Acres
- Features: Corner Lot
Details
- Parcel number: R48011
- Special conditions: Standard,Arm's Length
Construction
Type & style
- Home type: SingleFamily
- Architectural style: Ranch
- Property subtype: Single Family Residence, Residential
Materials
- Frame
- Roof: Composition
Condition
- Year built: 1958
Utilities & green energy
- Water: Public
Community & neighborhood
Location
- Region: Topeka
- Subdivision: Knollwood
Price history
| Date | Event | Price |
|---|---|---|
| 4/25/2024 | Sold | -- |
Source: | ||
| 3/25/2024 | Pending sale | $160,000$85/sqft |
Source: | ||
| 3/22/2024 | Listed for sale | $160,000$85/sqft |
Source: | ||
Public tax history
| Year | Property taxes | Tax assessment |
|---|---|---|
| 2025 | -- | $22,742 +5% |
| 2024 | $3,053 +3.1% | $21,658 +6% |
| 2023 | $2,961 +7.5% | $20,432 +11% |
Find assessor info on the county website
Neighborhood: 66611
Nearby schools
GreatSchools rating
- 5/10Jardine ElementaryGrades: PK-5Distance: 0.7 mi
- 6/10Jardine Middle SchoolGrades: 6-8Distance: 0.7 mi
- 5/10Topeka High SchoolGrades: 9-12Distance: 2.3 mi
Schools provided by the listing agent
- Elementary: Jardine Elementary School/USD 501
- Middle: Jardine Middle School/USD 501
- High: Topeka High School/USD 501
Source: Sunflower AOR. This data may not be complete. We recommend contacting the local school district to confirm school assignments for this home.
