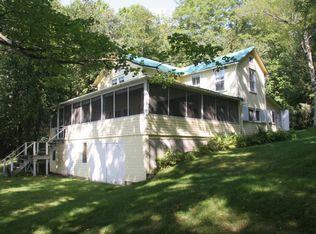In the heart of the North East Kingdom you will find this impeccable maintained, year around lake front home with 168 ft. of private frontage. The views are fantastic as the 4 bedroom, 2 bath home sits above the water and offers 180 degree views north, west and south. You can sit on the deck deciding to be in the shade or sun. Watch the family from above as they swim from the sandy beach, fish from the dock or launch the boat or kayaks. There is also a deck lakeside to take in the rays. When you venture inside you will find attention to detail. The kitchen has granite and stainless appliances. The family room is large, has not only views of the lake but allows you to exit onto the covered porch. There is a propane fireplace that will take the chill out or offer ambiance. The wood fire place is in the study that has also been used as a bedroom in years past. 3 other bedrooms are upstairs with the Master offering a sitting area overlooking the lake. The full bath services those rooms as well. The 3 car attached garage is direct entrance and has storage above that could be converted into additional living space. There is septic capacity for that. The 2.50 acres also offers a camper spot with water and septic in place and another building lot w/ water & septic. The worry or dependable Water and septic have been already taken care of with designs that can be discussed. This property has nothing left for projects. It is turn key and one of the finest to come to market in some time.
This property is off market, which means it's not currently listed for sale or rent on Zillow. This may be different from what's available on other websites or public sources.

