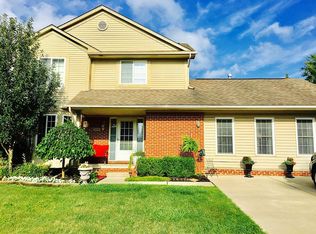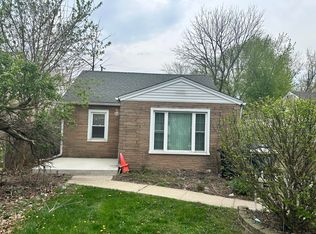Sold
$375,000
1666 N Sheldon Rd, Canton, MI 48187
3beds
1,838sqft
Single Family Residence
Built in 2002
6,534 Square Feet Lot
$408,900 Zestimate®
$204/sqft
$2,577 Estimated rent
Home value
$408,900
$364,000 - $462,000
$2,577/mo
Zestimate® history
Loading...
Owner options
Explore your selling options
What's special
Welcome to your dream home! Nestled in the heart of Canton, this impeccably remodeled 3-bedroom, 2-bathroom residence combines modern elegance with timeless charm. With 1,355 sq. ft. of luxurious living space, this home features a well-appointed kitchen, elegant bathrooms, a finished basement, and an outdoor backyard oasis. Every detail has been thoughtfully designed and meticulously cared for. Schedule your private showing today!
Zillow last checked: 8 hours ago
Listing updated: July 24, 2024 at 08:55am
Listed by:
Michael Lochirco 313-850-0801,
Remerica United Realty,
Claudia Lochirco,
Remerica United Realty-Brighton
Bought with:
Lacey Howlind, 6501432881
Vincent Zhang Realty
Source: MichRIC,MLS#: 24026782
Facts & features
Interior
Bedrooms & bathrooms
- Bedrooms: 3
- Bathrooms: 2
- Full bathrooms: 1
- 1/2 bathrooms: 1
Primary bedroom
- Level: Upper
- Area: 180
- Dimensions: 15.00 x 12.00
Bedroom 2
- Level: Upper
- Area: 142
- Dimensions: 10.00 x 14.20
Bedroom 3
- Level: Upper
- Area: 95.4
- Dimensions: 9.00 x 10.60
Bathroom 1
- Level: Main
- Area: 26.5
- Dimensions: 5.00 x 5.30
Bathroom 2
- Level: Upper
- Area: 80
- Dimensions: 8.00 x 10.00
Dining room
- Level: Main
- Area: 183.96
- Dimensions: 14.60 x 12.60
Kitchen
- Level: Main
- Area: 108.36
- Dimensions: 12.60 x 8.60
Laundry
- Level: Main
- Area: 56.88
- Dimensions: 7.90 x 7.20
Living room
- Level: Main
- Area: 260.4
- Dimensions: 18.60 x 14.00
Other
- Description: Finished Space
- Level: Basement
- Area: 432
- Dimensions: 18.00 x 24.00
Heating
- Forced Air
Cooling
- Central Air
Appliances
- Included: Dishwasher, Disposal, Dryer, Oven, Refrigerator, Washer
- Laundry: Laundry Room, Main Level
Features
- Ceiling Fan(s), Pantry
- Flooring: Laminate
- Basement: Full
- Has fireplace: No
Interior area
- Total structure area: 1,355
- Total interior livable area: 1,838 sqft
- Finished area below ground: 483
Property
Parking
- Total spaces: 2
- Parking features: Attached
- Garage spaces: 2
Features
- Stories: 2
Lot
- Size: 6,534 sqft
- Dimensions: 60 x 60 x 110 x 110
Details
- Parcel number: 71057010515000
Construction
Type & style
- Home type: SingleFamily
- Architectural style: Colonial
- Property subtype: Single Family Residence
Materials
- Vinyl Siding
- Roof: Asphalt
Condition
- New construction: No
- Year built: 2002
Utilities & green energy
- Sewer: Public Sewer
- Water: Public
- Utilities for property: Cable Connected
Community & neighborhood
Location
- Region: Canton
Other
Other facts
- Listing terms: Cash,FHA,Conventional
Price history
| Date | Event | Price |
|---|---|---|
| 7/24/2024 | Sold | $375,000+7.2%$204/sqft |
Source: | ||
| 6/23/2024 | Pending sale | $349,900$190/sqft |
Source: | ||
| 6/16/2024 | Listed for sale | $349,900$190/sqft |
Source: | ||
| 6/1/2024 | Pending sale | $349,900$190/sqft |
Source: | ||
| 5/30/2024 | Listed for sale | $349,900+179.9%$190/sqft |
Source: | ||
Public tax history
| Year | Property taxes | Tax assessment |
|---|---|---|
| 2025 | -- | $160,700 +16.8% |
| 2024 | -- | $137,600 +12.7% |
| 2023 | -- | $122,100 +6.5% |
Find assessor info on the county website
Neighborhood: 48187
Nearby schools
GreatSchools rating
- 6/10Hoben Elementary SchoolGrades: K-5Distance: 0.2 mi
- 6/10Discovery Middle SchoolGrades: 6-8Distance: 0.8 mi
- 9/10Canton High SchoolGrades: 6-12Distance: 2.1 mi
Get a cash offer in 3 minutes
Find out how much your home could sell for in as little as 3 minutes with a no-obligation cash offer.
Estimated market value
$408,900
Get a cash offer in 3 minutes
Find out how much your home could sell for in as little as 3 minutes with a no-obligation cash offer.
Estimated market value
$408,900

