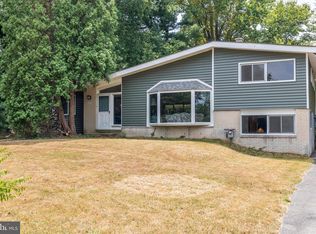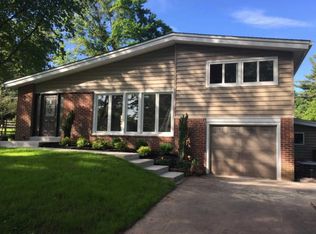Sold for $530,000 on 05/15/25
$530,000
1666 Muhlenburg Dr, Blue Bell, PA 19422
3beds
1,736sqft
Single Family Residence
Built in 1957
0.31 Acres Lot
$537,700 Zestimate®
$305/sqft
$3,272 Estimated rent
Home value
$537,700
$500,000 - $581,000
$3,272/mo
Zestimate® history
Loading...
Owner options
Explore your selling options
What's special
Welcome to 1666 Muhlenburg Drive and discover the perfect blend of comfort and style in this beautiful residence, located in the highly sought-after neighborhood of Center Square Green. Enter and you'll be welcomed by a bright and airy living room featuring fresh paint, soaring vaulted ceilings, and gorgeous wood floors that create a warm and inviting atmosphere. A modern kitchen boasts stunning granite countertops, stylish tile flooring, and sliding glass doors that open to a fantastic outdoor space, which features manicured landscaping with a large front patio and rear patio, perfect for outdoor enjoyment. On the upper level, you will find three spacious bedrooms and a well-appointed updated full bathroom. This bathroom features new tile floors, a vanity, a sophisticated tile surround shower, and a skylight that fills the space with natural light. The lower level offers a family room or play area, along with a convenient powder room, and a laundry room equipped with a utility sink and tile flooring. One of the standout features of this home is the private, fenced yard, complete with a large patio that's perfect for entertaining. Enjoy custom-designed low-voltage exterior landscape lighting that enhances the ambiance of your outdoor gatherings. Whether you're hosting summer barbecues, enjoying family gatherings, or simply relaxing in your own outdoor oasis, this space is sure to impress. Enjoy peace of mind with windows in two back bedrooms replaced in 2022, a hot water heater upgraded in 2020, and a sleek dishwasher installed in 2022. The HVAC system received a professional tune-up in 2025, ensuring year-round comfort, while a refrigerator/freezer from 2021 keeps your kitchen running smoothly. Most of the house has been freshly painted, offering a crisp, move-in-ready appeal. Other features include robust 200 amp electrical service, one-car garage, an extended wide driveway for ample parking, and a large exterior shed for all your storage needs. Located in the award-winning Wissahickon School District, this home is just a short stroll to Centre Square Park and offers easy access to Route 202 and major roadways for a quick commute to Center City and King of Prussia. Don’t miss your chance to make 1666 Muhlenburg Dr your forever home! Schedule a showing today and experience all that this remarkable property has to offer.
Zillow last checked: 8 hours ago
Listing updated: June 26, 2025 at 07:36am
Listed by:
Dan Caparo 215-431-3255,
EXP Realty, LLC,
Listing Team: The Dan Caparo Team
Bought with:
Maureen DeFruscio, RS345632
Compass RE
Source: Bright MLS,MLS#: PAMC2135160
Facts & features
Interior
Bedrooms & bathrooms
- Bedrooms: 3
- Bathrooms: 2
- Full bathrooms: 1
- 1/2 bathrooms: 1
Primary bedroom
- Level: Upper
- Area: 154 Square Feet
- Dimensions: 14 X 11
Bedroom 1
- Level: Upper
- Area: 132 Square Feet
- Dimensions: 12 X 11
Bedroom 2
- Level: Upper
- Area: 110 Square Feet
- Dimensions: 11 X 10
Family room
- Level: Lower
Kitchen
- Features: Kitchen - Gas Cooking, Kitchen Island
- Level: Main
- Area: 216 Square Feet
- Dimensions: 18 X 12
Living room
- Level: Main
- Area: 432 Square Feet
- Dimensions: 24 X 18
Other
- Description: LAUNDRY
- Level: Lower
- Area: 36 Square Feet
- Dimensions: 4 X 9
Heating
- Forced Air, Natural Gas
Cooling
- Central Air, Electric
Appliances
- Included: Dishwasher, Microwave, Gas Water Heater
- Laundry: Lower Level
Features
- Kitchen Island, Ceiling Fan(s), Eat-in Kitchen, Cathedral Ceiling(s)
- Flooring: Wood, Carpet, Tile/Brick
- Windows: Bay/Bow
- Basement: Partial
- Has fireplace: No
Interior area
- Total structure area: 1,736
- Total interior livable area: 1,736 sqft
- Finished area above ground: 1,428
- Finished area below ground: 308
Property
Parking
- Total spaces: 1
- Parking features: Garage Faces Front, Asphalt, Attached
- Attached garage spaces: 1
- Has uncovered spaces: Yes
Accessibility
- Accessibility features: None
Features
- Levels: Multi/Split,Three
- Stories: 3
- Patio & porch: Patio
- Pool features: None
- Fencing: Other
Lot
- Size: 0.31 Acres
- Dimensions: 100.00 x 0.00
- Features: Level, Front Yard, Rear Yard, SideYard(s)
Details
- Additional structures: Above Grade, Below Grade
- Parcel number: 660004552008
- Zoning: R2
- Special conditions: Standard
Construction
Type & style
- Home type: SingleFamily
- Architectural style: Contemporary
- Property subtype: Single Family Residence
Materials
- Vinyl Siding
- Foundation: Block, Slab
- Roof: Shingle
Condition
- New construction: No
- Year built: 1957
Utilities & green energy
- Electric: 200+ Amp Service
- Sewer: Public Sewer
- Water: Public
Community & neighborhood
Location
- Region: Blue Bell
- Subdivision: Center Sq Green
- Municipality: WHITPAIN TWP
Other
Other facts
- Listing agreement: Exclusive Right To Sell
- Listing terms: Cash,Conventional,FHA,PHFA,VA Loan
- Ownership: Fee Simple
Price history
| Date | Event | Price |
|---|---|---|
| 5/15/2025 | Sold | $530,000+6%$305/sqft |
Source: | ||
| 5/3/2025 | Pending sale | $500,000$288/sqft |
Source: | ||
| 4/26/2025 | Contingent | $500,000+4.2%$288/sqft |
Source: | ||
| 4/23/2025 | Listed for sale | $480,000+69.6%$276/sqft |
Source: | ||
| 8/13/2014 | Sold | $283,000-2.4%$163/sqft |
Source: Public Record | ||
Public tax history
| Year | Property taxes | Tax assessment |
|---|---|---|
| 2024 | $3,707 | $122,400 |
| 2023 | $3,707 +3.6% | $122,400 |
| 2022 | $3,578 +3.1% | $122,400 |
Find assessor info on the county website
Neighborhood: 19422
Nearby schools
GreatSchools rating
- 7/10Stony Creek El SchoolGrades: K-5Distance: 0.5 mi
- 7/10Wissahickon Middle SchoolGrades: 6-8Distance: 4.6 mi
- 9/10Wissahickon Senior High SchoolGrades: 9-12Distance: 4.6 mi
Schools provided by the listing agent
- District: Wissahickon
Source: Bright MLS. This data may not be complete. We recommend contacting the local school district to confirm school assignments for this home.

Get pre-qualified for a loan
At Zillow Home Loans, we can pre-qualify you in as little as 5 minutes with no impact to your credit score.An equal housing lender. NMLS #10287.
Sell for more on Zillow
Get a free Zillow Showcase℠ listing and you could sell for .
$537,700
2% more+ $10,754
With Zillow Showcase(estimated)
$548,454
