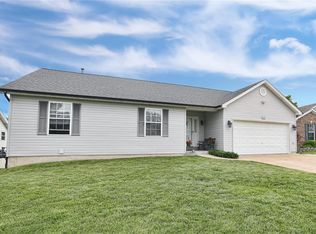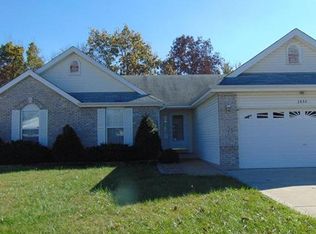The home you have been waiting for is here! Be greeted by the spacious Great Room with high vaulted ceilings and open floor plan that flows into the dining area and big kitchen with ample cabinets and countertops including a fantastic center island. Beautiful 3 bedroom Ranch style home with 2 full baths. Main floor Laundry! Do not miss the oversized 2 car garage with additional space for storage or workshop area!!! So many options with the Big open full basement with walkout to a covered patio and beautiful yard! Come outside and enjoy the large level fenced back yard! Must see the updates and improvements list! Including just to name a few Triple pane windows, new siding, new roof in 2003, vinyl deck 200, hardwood floor 2003, new furnace and a/c 2012 !!! Available for showings 7/17 Friday 9am-5pm, 7/18 Saturday 9am-5pm, and 7/19 Sunday 9am-5pm. Open House Sunday 12-2 pm Sunday 7/19 Please submit offers by 9pm Sunday with an acceptance time of 12 noon Monday
This property is off market, which means it's not currently listed for sale or rent on Zillow. This may be different from what's available on other websites or public sources.

