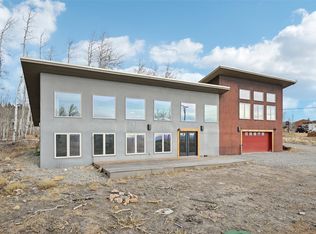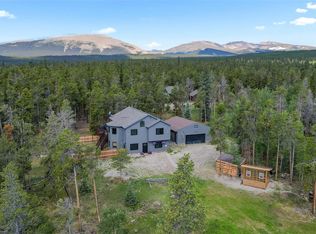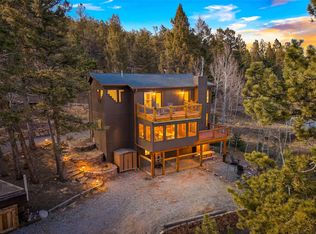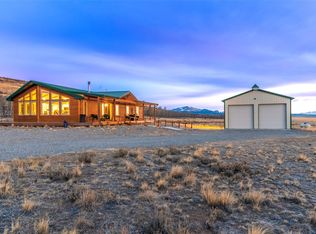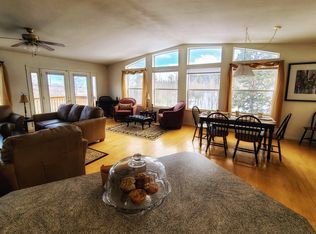Discover your own private sanctuary nestled on five pristine acres within an exclusive gated community. This custom log home offers 2,880 square feet of thoughtfully designed living space featuring three bedrooms and three full bathrooms, all complemented by an open floor plan that seamlessly blends rustic charm with modern comfort. The property's crown jewel lies in its spectacular mountain views that serve as your daily backdrop while you enjoy morning coffee on the deck. Fire mitigation measures provide peace of mind, while the home's strategic location places you mere steps from hiking trails and surrounded by National Forest and Bureau of Land Management lands. Adventure enthusiasts will appreciate the short drive to Buena Vista for world-class rafting, fly fishing, and ziplines, while winter sports lovers can easily access Breckenridge ski resort for skiing, shopping, and dining. The charming town of Fairplay offers local restaurants and seasonal festivals just minutes away. Community amenities elevate mountain living with a private fishing pond, pickle ball courts, privately maintained roads, trash service, and a community well system are all covered with your HOA dues. Your furry companions will love the dedicated dog run, while the recreational vehicle parking pad with electrical hookup accommodates additional toys and guests. This remarkable property strikes the perfect balance between wilderness tranquility and modern convenience. Whether you're seeking a primary residence or mountain retreat, this home offers an unparalleled opportunity to embrace Colorado's outdoor lifestyle while enjoying the comforts of luxury mountain living in a secure, well-appointed community setting.
Accepting backups
Price cut: $26.5K (1/11)
$772,500
1666 High Creek Road, Fairplay, CO 80440
3beds
2,880sqft
Est.:
Single Family Residence
Built in 2002
5 Acres Lot
$742,300 Zestimate®
$268/sqft
$140/mo HOA
What's special
Custom log homePrivate fishing pondSpectacular mountain viewsPickle ball courtsDedicated dog run
- 56 days |
- 250 |
- 4 |
Zillow last checked:
Listing updated:
Listed by:
Lora Alexander 303-514-9935 LoraSellsSouthPark@gmail.com,
High Ridge Realty
Source: REcolorado,MLS#: 6178473
Facts & features
Interior
Bedrooms & bathrooms
- Bedrooms: 3
- Bathrooms: 3
- Full bathrooms: 1
- 3/4 bathrooms: 1
- 1/2 bathrooms: 1
- Main level bathrooms: 1
Bedroom
- Level: Basement
- Area: 133.1 Square Feet
- Dimensions: 11 x 12.1
Bedroom
- Level: Upper
Bathroom
- Level: Main
- Area: 27.65 Square Feet
- Dimensions: 7.9 x 3.5
Bathroom
- Level: Basement
- Area: 57.58 Square Feet
- Dimensions: 7.1 x 8.11
Other
- Level: Upper
- Area: 255.31 Square Feet
- Dimensions: 21.1 x 12.1
Other
- Level: Upper
- Area: 78.69 Square Feet
- Dimensions: 6.1 x 12.9
Dining room
- Level: Main
- Area: 109.74 Square Feet
- Dimensions: 11.8 x 9.3
Game room
- Level: Basement
- Area: 627.21 Square Feet
- Dimensions: 20.7 x 30.3
Kitchen
- Level: Main
- Area: 216.48 Square Feet
- Dimensions: 16.4 x 13.2
Kitchen
- Level: Basement
- Area: 137.28 Square Feet
- Dimensions: 7.8 x 17.6
Laundry
- Level: Main
- Area: 53.04 Square Feet
- Dimensions: 5.2 x 10.2
Living room
- Level: Main
- Area: 148.72 Square Feet
- Dimensions: 14.3 x 10.4
Loft
- Level: Upper
- Area: 390.54 Square Feet
- Dimensions: 21.11 x 18.5
Office
- Level: Basement
- Area: 60.42 Square Feet
- Dimensions: 5.3 x 11.4
Heating
- Propane, Wood
Cooling
- None
Appliances
- Included: Dishwasher, Microwave, Oven, Range, Refrigerator, Self Cleaning Oven, Tankless Water Heater
Features
- Ceiling Fan(s), High Ceilings, High Speed Internet, Pantry, Primary Suite, Quartz Counters, Smoke Free, T&G Ceilings, Vaulted Ceiling(s), Walk-In Closet(s)
- Flooring: Carpet, Tile, Wood
- Windows: Double Pane Windows
- Basement: Finished,Walk-Out Access
- Number of fireplaces: 2
- Fireplace features: Basement, Family Room, Pellet Stove, Wood Burning Stove
- Common walls with other units/homes: No Common Walls
Interior area
- Total structure area: 2,880
- Total interior livable area: 2,880 sqft
- Finished area above ground: 1,830
- Finished area below ground: 1,050
Property
Parking
- Total spaces: 6
- Parking features: Garage - Attached
- Attached garage spaces: 3
- Details: RV Spaces: 3
Features
- Levels: Three Or More
- Patio & porch: Covered, Front Porch, Patio
- Exterior features: Balcony, Dog Run, Private Yard, Rain Gutters
- Fencing: Partial
- Has view: Yes
- View description: Mountain(s)
Lot
- Size: 5 Acres
- Features: Fire Mitigation, Many Trees
- Residential vegetation: Heavily Wooded
Details
- Parcel number: 37625
- Special conditions: Standard
Construction
Type & style
- Home type: SingleFamily
- Property subtype: Single Family Residence
Materials
- Log, Stone
- Foundation: Raised
- Roof: Metal
Condition
- Year built: 2002
Utilities & green energy
- Water: Well
- Utilities for property: Electricity Connected, Phone Available, Propane
Community & HOA
Community
- Security: Carbon Monoxide Detector(s), Smoke Detector(s)
- Subdivision: Warm Springs
HOA
- Has HOA: Yes
- Services included: Road Maintenance, Trash, Water
- HOA fee: $1,680 annually
- HOA name: Warm Springs Owners & Mutual Water Association
- HOA phone: 719-836-0759
Location
- Region: Fairplay
Financial & listing details
- Price per square foot: $268/sqft
- Tax assessed value: $971,404
- Annual tax amount: $3,669
- Date on market: 12/23/2025
- Listing terms: Cash,Conventional,FHA,Jumbo,VA Loan
- Exclusions: All Sellers Personal Property
- Ownership: Individual
- Electric utility on property: Yes
- Road surface type: Dirt
Estimated market value
$742,300
$705,000 - $779,000
$3,008/mo
Price history
Price history
| Date | Event | Price |
|---|---|---|
| 1/20/2026 | Pending sale | $772,500$268/sqft |
Source: | ||
| 1/11/2026 | Price change | $772,500-3.3%$268/sqft |
Source: | ||
| 12/23/2025 | Listed for sale | $799,000-2.4%$277/sqft |
Source: | ||
| 11/8/2025 | Listing removed | $819,000$284/sqft |
Source: | ||
| 10/21/2025 | Price change | $819,000-1.2%$284/sqft |
Source: | ||
| 10/7/2025 | Price change | $829,000-1.2%$288/sqft |
Source: | ||
| 9/29/2025 | Price change | $839,000-1.2%$291/sqft |
Source: | ||
| 9/19/2025 | Price change | $849,000-1.2%$295/sqft |
Source: | ||
| 8/26/2025 | Price change | $859,000-3.6%$298/sqft |
Source: | ||
| 7/30/2025 | Price change | $891,000-0.2%$309/sqft |
Source: | ||
| 7/16/2025 | Price change | $893,000-0.2%$310/sqft |
Source: | ||
| 6/30/2025 | Price change | $895,000-0.2%$311/sqft |
Source: | ||
| 6/15/2025 | Price change | $897,000-0.2%$311/sqft |
Source: | ||
| 6/9/2025 | Listed for sale | $899,000-5.3%$312/sqft |
Source: | ||
| 5/8/2025 | Listing removed | $949,500$330/sqft |
Source: | ||
| 3/30/2025 | Price change | $949,500-0.1%$330/sqft |
Source: | ||
| 2/4/2025 | Price change | $950,000-5%$330/sqft |
Source: | ||
| 8/1/2024 | Price change | $999,985-7%$347/sqft |
Source: | ||
| 5/20/2024 | Price change | $1,075,000-6.5%$373/sqft |
Source: | ||
| 4/15/2024 | Listed for sale | $1,150,000+100%$399/sqft |
Source: | ||
| 9/1/2020 | Sold | $575,000-8%$200/sqft |
Source: | ||
| 7/6/2020 | Pending sale | $625,000$217/sqft |
Source: Bristlecone Realty Group #S1019142 Report a problem | ||
| 6/27/2020 | Listed for sale | $625,000$217/sqft |
Source: Bristlecone Realty Group #S1019142 Report a problem | ||
Public tax history
Public tax history
| Year | Property taxes | Tax assessment |
|---|---|---|
| 2025 | $3,837 +4.6% | $65,080 +3.1% |
| 2024 | $3,669 +55.1% | $63,120 -6.4% |
| 2023 | $2,365 +5.2% | $67,450 +82.5% |
| 2022 | $2,248 -0.2% | $36,960 +3.1% |
| 2021 | $2,252 +61.9% | $35,850 +22.4% |
| 2020 | $1,390 +1.1% | $29,290 +32.3% |
| 2019 | $1,375 -4.8% | $22,140 -17% |
| 2017 | $1,445 -2.7% | $26,660 -2.7% |
| 2016 | $1,485 -2% | $27,400 |
| 2015 | $1,514 +4.2% | $27,400 |
| 2014 | $1,453 -12.9% | -- |
| 2013 | $1,667 +0.9% | $25,910 |
| 2012 | $1,653 +6.9% | -- |
| 2011 | $1,546 | -- |
Find assessor info on the county website
BuyAbility℠ payment
Est. payment
$3,936/mo
Principal & interest
$3577
Property taxes
$219
HOA Fees
$140
Climate risks
Neighborhood: 80440
Nearby schools
GreatSchools rating
- 4/10Edith Teter Elementary SchoolGrades: PK-5Distance: 5.4 mi
- 6/10Silverheels Middle SchoolGrades: 6-8Distance: 5.4 mi
- 4/10South Park High SchoolGrades: 9-12Distance: 5.4 mi
Schools provided by the listing agent
- Elementary: Edith Teter
- Middle: South Park
- High: South Park
- District: Park County RE-2
Source: REcolorado. This data may not be complete. We recommend contacting the local school district to confirm school assignments for this home.
Open to renting?
Browse rentals near this home.- Loading
