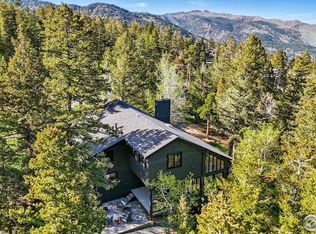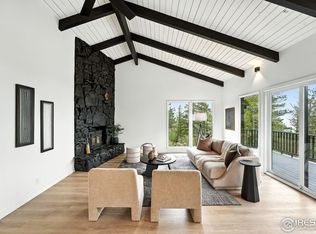Sold for $1,150,000
$1,150,000
1666 Deer Trail Rd, Boulder, CO 80302
3beds
2,162sqft
Single Family Residence
Built in 1972
1.22 Acres Lot
$1,139,800 Zestimate®
$532/sqft
$5,659 Estimated rent
Home value
$1,139,800
$1.06M - $1.23M
$5,659/mo
Zestimate® history
Loading...
Owner options
Explore your selling options
What's special
One of a kind Mountain home located in the highly coveted Boulder Heights community checks all the boxes starting with breathtaking city light views and an easy 11 minute drive into town on county maintained roads. Extensively renovated top to bottom in 2021-2022 featuring new class 4 roof, gutters, fire-resistant Trex decking, all new windows, custom fabricated steel railings, skylights and doors throughout, fully updated bathrooms, stamped concrete front patio and stairs, new tankless water heater, new furnace, all new solid wood flooring, new paint in and out and so much more. Enjoy and entertain in the new kitchen featuring Bertazzoni appliances, Quartz counters and custom cabinetry. Then take the fun outside onto over 1,000 SqFt. of decking that wraps around this beautiful home. Downstairs a one bedroom suite has a private entrance for a potential rental or allowing guest to come and go. The gently sloping lot offers many flat spaces for gardening, exploring and is partially fenced. Hiking and biking trails are right out your front door as well. Serviced by Xfinity for high speed connectivity. Great well maintained and serviced by John's Well. Septic system was recently pumped and passed inspection. This property is fully mitigated and Wildfire Partners certified.
Zillow last checked: 8 hours ago
Listing updated: October 20, 2025 at 06:52pm
Listed by:
Mike Fulton 3038427555,
Live West Realty
Bought with:
Paige Soltas, 100081892
milehimodern - Boulder
Source: IRES,MLS#: 1013211
Facts & features
Interior
Bedrooms & bathrooms
- Bedrooms: 3
- Bathrooms: 3
- Full bathrooms: 2
- 3/4 bathrooms: 1
- Main level bathrooms: 1
Primary bedroom
- Description: Wood
- Features: Full Primary Bath, Tub+Shower Primary, Luxury Features Primary Bath
- Level: Upper
- Area: 195 Square Feet
- Dimensions: 13 x 15
Bedroom 2
- Description: Wood
- Level: Main
- Area: 100 Square Feet
- Dimensions: 10 x 10
Bedroom 3
- Description: Engineered Hardwood
- Level: Lower
- Area: 221 Square Feet
- Dimensions: 13 x 17
Dining room
- Description: Wood
- Level: Main
Family room
- Description: Slate
- Level: Main
- Area: 182 Square Feet
- Dimensions: 13 x 14
Kitchen
- Description: Wood
- Level: Main
- Area: 216 Square Feet
- Dimensions: 12 x 18
Laundry
- Description: Engineered Hardwood
- Level: Lower
- Area: 88 Square Feet
- Dimensions: 8 x 11
Living room
- Description: Slate
- Level: Main
- Area: 255 Square Feet
- Dimensions: 15 x 17
Heating
- Forced Air, Wood Stove, 2 or more Heat Sources
Cooling
- Ceiling Fan(s)
Appliances
- Included: Gas Range, Dishwasher, Refrigerator, Washer, Dryer, Water Purifier Owned, Disposal
- Laundry: Washer/Dryer Hookup
Features
- Eat-in Kitchen, Cathedral Ceiling(s), Open Floorplan
- Flooring: Wood
- Windows: Skylight(s)
- Basement: Partially Finished
- Has fireplace: Yes
- Fireplace features: Free Standing
Interior area
- Total structure area: 2,162
- Total interior livable area: 2,162 sqft
- Finished area above ground: 2,162
- Finished area below ground: 0
Property
Parking
- Total spaces: 2
- Parking features: Garage Door Opener, Oversized
- Garage spaces: 2
- Details: Detached
Features
- Levels: Three Or More
- Stories: 3
- Patio & porch: Patio, Deck
- Exterior features: Balcony
- Has view: Yes
- View description: Mountain(s), Hills, Plains View, City
Lot
- Size: 1.22 Acres
- Features: Wooded, Evergreen Trees, Deciduous Trees, Native Plants, Meadow, Unincorporated
Details
- Additional structures: Storage
- Parcel number: R0022736
- Zoning: SFR
- Special conditions: Private Owner
Construction
Type & style
- Home type: SingleFamily
- Property subtype: Single Family Residence
Materials
- Frame, Composition
- Roof: Metal
Condition
- New construction: No
- Year built: 1972
Utilities & green energy
- Electric: Xcel
- Gas: Propane
- Sewer: Septic Tank
- Water: Well
- Utilities for property: Electricity Available, Propane
Green energy
- Energy efficient items: Southern Exposure, Windows
Community & neighborhood
Security
- Security features: Fire Alarm
Location
- Region: Boulder
- Subdivision: Boulder Heights
Other
Other facts
- Listing terms: Cash,Conventional
Price history
| Date | Event | Price |
|---|---|---|
| 4/1/2025 | Sold | $1,150,000-3.8%$532/sqft |
Source: | ||
| 3/10/2025 | Pending sale | $1,195,000$553/sqft |
Source: | ||
| 12/15/2024 | Price change | $1,195,000-3.5%$553/sqft |
Source: | ||
| 12/3/2024 | Price change | $1,238,5000%$573/sqft |
Source: | ||
| 10/16/2024 | Price change | $1,238,9000%$573/sqft |
Source: | ||
Public tax history
| Year | Property taxes | Tax assessment |
|---|---|---|
| 2025 | $5,034 +1.8% | $57,571 -8.4% |
| 2024 | $4,944 +9% | $62,871 -1% |
| 2023 | $4,536 +5.6% | $63,481 +26% |
Find assessor info on the county website
Neighborhood: 80302
Nearby schools
GreatSchools rating
- 8/10Foothill Elementary SchoolGrades: K-5Distance: 4.9 mi
- 7/10Centennial Middle SchoolGrades: 6-8Distance: 5.2 mi
- 10/10Boulder High SchoolGrades: 9-12Distance: 6.3 mi
Schools provided by the listing agent
- Elementary: Foothill
- Middle: Centennial
- High: Boulder
Source: IRES. This data may not be complete. We recommend contacting the local school district to confirm school assignments for this home.
Get pre-qualified for a loan
At Zillow Home Loans, we can pre-qualify you in as little as 5 minutes with no impact to your credit score.An equal housing lender. NMLS #10287.
Sell with ease on Zillow
Get a Zillow Showcase℠ listing at no additional cost and you could sell for —faster.
$1,139,800
2% more+$22,796
With Zillow Showcase(estimated)$1,162,596

