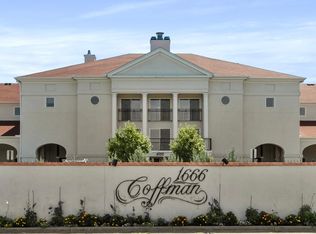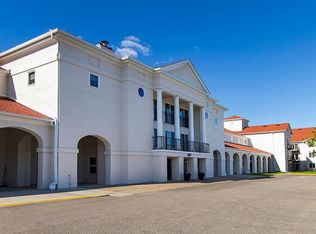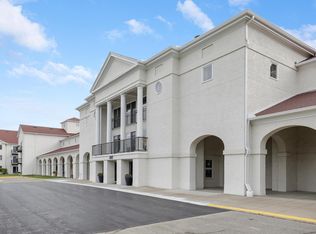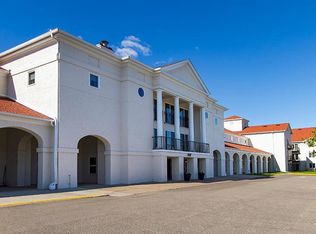Closed
$130,000
1666 Coffman St APT 123, Falcon Heights, MN 55108
1beds
783sqft
Low Rise
Built in 1985
-- sqft lot
$131,900 Zestimate®
$166/sqft
$1,437 Estimated rent
Home value
$131,900
$125,000 - $138,000
$1,437/mo
Zestimate® history
Loading...
Owner options
Explore your selling options
What's special
Welcome to the Coffman Condominium community of carefree living. Located next to the University of Minnesota golf course, on major transit lines and the intra campus bus route. Steps to the Bell Museum, the Saint Paul Campus of the U of MN and adjacent to fantastic Saint Anthony Park with its many restaurants, shops, restaurants, post office, historic library and a grocery store. A tidy one bedroom, west facing for sun set viewing, featuring newly remodeled step in shower and kitchen cabinets and newer appliances. If you are looking to downsize or for a convenient intown get away this just might fit your needs.
Zillow last checked: 8 hours ago
Listing updated: May 06, 2025 at 12:25pm
Listed by:
Barbara L. Swadburg 651-271-8919,
Lynden Realty, Ltd.
Bought with:
David J Doran
eXp Realty
Source: NorthstarMLS as distributed by MLS GRID,MLS#: 6381772
Facts & features
Interior
Bedrooms & bathrooms
- Bedrooms: 1
- Bathrooms: 1
- 3/4 bathrooms: 1
Bedroom 1
- Level: Main
- Area: 170 Square Feet
- Dimensions: 17x10
Kitchen
- Level: Main
- Area: 110.5 Square Feet
- Dimensions: 13x8.5
Living room
- Level: Main
- Area: 243 Square Feet
- Dimensions: 18x13.5
Other
- Level: Main
- Area: 32 Square Feet
- Dimensions: 4x8
Heating
- Forced Air
Cooling
- Central Air
Appliances
- Included: Dishwasher, Microwave, Range, Refrigerator
- Laundry: Coin-op Laundry Owned
Features
- Basement: None
Interior area
- Total structure area: 783
- Total interior livable area: 783 sqft
- Finished area above ground: 783
- Finished area below ground: 0
Property
Parking
- Total spaces: 1
- Parking features: Assigned, Asphalt, Garage Door Opener, Heated Garage, Insulated Garage, Secured, Underground
- Garage spaces: 1
- Has uncovered spaces: Yes
Accessibility
- Accessibility features: Accessible Elevator Installed, No Stairs External, No Stairs Internal
Features
- Levels: One
- Stories: 1
Lot
- Features: Near Public Transit, Property Adjoins Public Land, Many Trees
Details
- Foundation area: 783
- Parcel number: 202923110164
- Zoning description: Residential-Multi-Family
Construction
Type & style
- Home type: Condo
- Property subtype: Low Rise
- Attached to another structure: Yes
Materials
- Stucco
- Roof: Age 8 Years or Less,Asphalt
Condition
- Age of Property: 40
- New construction: No
- Year built: 1985
Utilities & green energy
- Electric: Circuit Breakers
- Gas: Natural Gas
- Sewer: City Sewer/Connected
- Water: City Water/Connected
Community & neighborhood
Security
- Security features: Fire Sprinkler System, Secured Garage/Parking
Senior living
- Senior community: Yes
Location
- Region: Falcon Heights
- Subdivision: Condo 264 1666 Coffman Condo
HOA & financial
HOA
- Has HOA: Yes
- HOA fee: $629 monthly
- Amenities included: Car Wash, Coin-op Laundry Owned, Common Garden, Elevator(s), Fire Sprinkler System, Other, Patio, Sauna, Security
- Services included: Air Conditioning, Maintenance Structure, Hazard Insurance, Heating, Lawn Care, Maintenance Grounds, Parking, Professional Mgmt, Trash, Security, Shared Amenities, Snow Removal, Water
- Association name: Sharper Management
- Association phone: 651-644-4541
Other
Other facts
- Road surface type: Paved
Price history
| Date | Event | Price |
|---|---|---|
| 8/23/2025 | Listing removed | $135,500$173/sqft |
Source: | ||
| 8/11/2025 | Price change | $135,500-3.1%$173/sqft |
Source: | ||
| 5/19/2025 | Price change | $139,900-3.5%$179/sqft |
Source: | ||
| 4/21/2025 | Price change | $144,900-3.3%$185/sqft |
Source: | ||
| 3/14/2025 | Listed for sale | $149,900+15.3%$191/sqft |
Source: | ||
Public tax history
| Year | Property taxes | Tax assessment |
|---|---|---|
| 2024 | $1,676 +5.9% | $144,300 +3.3% |
| 2023 | $1,582 +7% | $139,700 +2.2% |
| 2022 | $1,478 +9.5% | $136,700 +14.7% |
Find assessor info on the county website
Neighborhood: 55108
Nearby schools
GreatSchools rating
- 5/10Brimhall Elementary SchoolGrades: K-6Distance: 1.3 mi
- 3/10Roseville Area Middle SchoolGrades: 6-8Distance: 4.8 mi
- 6/10Roseville Area Senior High SchoolGrades: 9-12Distance: 2.4 mi
Get a cash offer in 3 minutes
Find out how much your home could sell for in as little as 3 minutes with a no-obligation cash offer.
Estimated market value
$131,900
Get a cash offer in 3 minutes
Find out how much your home could sell for in as little as 3 minutes with a no-obligation cash offer.
Estimated market value
$131,900



