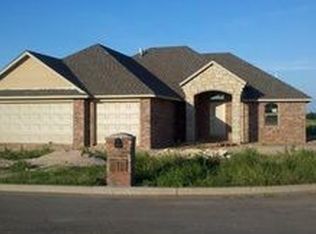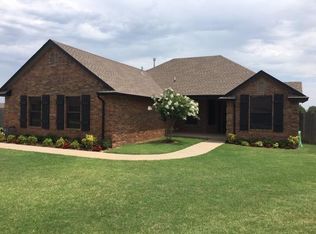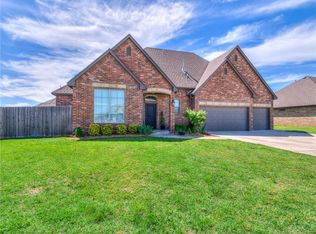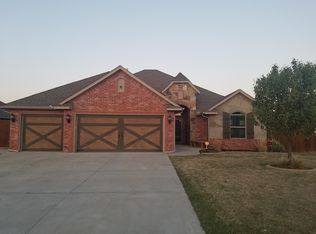Check the price per Sq ft! This home is a great deal and lots of room! Enter the home at the Beautiful entryway and wide entrance with arched doorways, in view of the fireplace, the open living and kitchen area hosts a walk in pantry and obsidian granite. Next tour the roomy bedrooms with gorgeous tiled bathroom in between and extra linen cabinets. Turn to the master Suite and find convenient access to the covered patio for relaxing after a long day. Soak in the garden tub or steam in the oversized natural tile shower. Enter the walk in closet with built in cabinets and dresser and easy access to the laundry room. For stormy nights, you are seconds away from the in ground Storm Safe shelter in the 3 car heated garage. Don't forget to view the attic with extra storage room, attic fan and private staircase access. This one checks all the boxes!
This property is off market, which means it's not currently listed for sale or rent on Zillow. This may be different from what's available on other websites or public sources.



