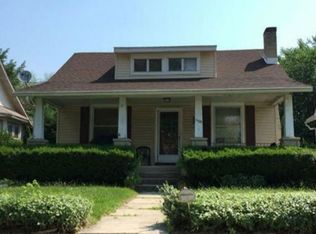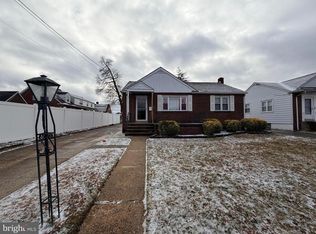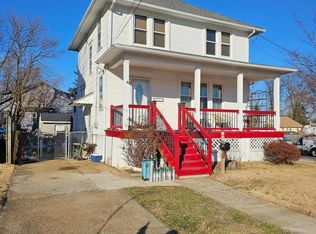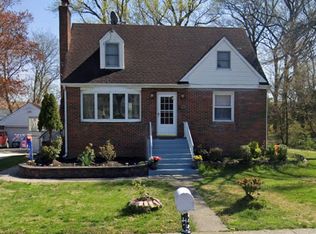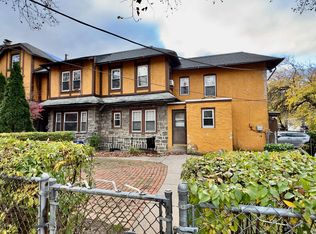Charming and well-maintained 4-bedroom 1 bathroom home in the heart of Pennsauken! This spacious 1,598 sq ft property features classic 1920s character with hardwood flooring, generous room sizes, and great natural light throughout. The main level offers a welcoming living room, formal dining area, primary bedroom with a full bathroom and an efficient kitchen layout. The 2 remaining bedrooms are located upstairs, providing ample space for family, guests, or home-office needs. Situated on a nicely sized 5,000+ sq ft lot, the property includes a private driveway for convenient off-street parking. Additional highlights include gas heating, a combination basement for storage, and a low-maintenance stucco exterior. Located close to shopping, schools, dining, major roadways, and just minutes from Philadelphia, this home offers both comfort and convenience. A wonderful opportunity to own a classic home with room to personalize and make your own.
For sale
Price cut: $10K (12/21)
$320,000
1666 Browning Rd, Pennsauken, NJ 08110
4beds
1,598sqft
Est.:
Single Family Residence
Built in 1928
5,001 Square Feet Lot
$321,600 Zestimate®
$200/sqft
$-- HOA
What's special
Efficient kitchen layoutGas heatingCombination basement for storageLow-maintenance stucco exteriorFormal dining areaGenerous room sizesHardwood flooring
- 79 days |
- 1,011 |
- 26 |
Zillow last checked: 8 hours ago
Listing updated: January 14, 2026 at 07:04am
Listed by:
Edward Munin 856-725-5643,
Keller Williams Realty - Marlton,
Listing Team: The Munin Team
Source: Bright MLS,MLS#: NJCD2106206
Tour with a local agent
Facts & features
Interior
Bedrooms & bathrooms
- Bedrooms: 4
- Bathrooms: 1
- Full bathrooms: 1
- Main level bathrooms: 1
- Main level bedrooms: 2
Rooms
- Room types: Living Room, Dining Room, Kitchen
Dining room
- Level: Main
Kitchen
- Level: Main
Living room
- Level: Main
Heating
- Baseboard, Natural Gas
Cooling
- Window Unit(s), Electric
Appliances
- Included: Water Heater
Features
- Basement: Full,Concrete
- Has fireplace: No
Interior area
- Total structure area: 1,598
- Total interior livable area: 1,598 sqft
- Finished area above ground: 1,598
- Finished area below ground: 0
Property
Parking
- Total spaces: 4
- Parking features: Driveway, On Street
- Uncovered spaces: 4
Accessibility
- Accessibility features: Accessible Doors, 2+ Access Exits
Features
- Levels: Two
- Stories: 2
- Pool features: None
Lot
- Size: 5,001 Square Feet
- Dimensions: 50.00 x 100.00
Details
- Additional structures: Above Grade, Below Grade
- Parcel number: 270070500023
- Zoning: SFR
- Special conditions: Standard
Construction
Type & style
- Home type: SingleFamily
- Architectural style: AirLite
- Property subtype: Single Family Residence
Materials
- Stucco
- Foundation: Block, Concrete Perimeter
Condition
- New construction: No
- Year built: 1928
Utilities & green energy
- Sewer: Public Sewer
- Water: Public
Community & HOA
Community
- Subdivision: Pennsauken Border
HOA
- Has HOA: No
Location
- Region: Pennsauken
- Municipality: PENNSAUKEN TWP
Financial & listing details
- Price per square foot: $200/sqft
- Tax assessed value: $311,200
- Annual tax amount: $7,070
- Date on market: 11/14/2025
- Listing agreement: Exclusive Right To Sell
- Listing terms: Cash,Conventional,FHA,VA Loan
- Inclusions: All Appliances In As-is Condition.
- Exclusions: All Seller's Personal Property.
- Ownership: Fee Simple
Estimated market value
$321,600
$306,000 - $338,000
$2,550/mo
Price history
Price history
| Date | Event | Price |
|---|---|---|
| 12/21/2025 | Price change | $320,000-3%$200/sqft |
Source: | ||
| 11/14/2025 | Listed for sale | $330,000+3.1%$207/sqft |
Source: | ||
| 11/7/2025 | Listing removed | $320,000$200/sqft |
Source: | ||
| 11/5/2025 | Listed for sale | $320,000-2.4%$200/sqft |
Source: | ||
| 11/4/2025 | Listing removed | $328,000$205/sqft |
Source: | ||
Public tax history
Public tax history
| Year | Property taxes | Tax assessment |
|---|---|---|
| 2025 | $6,759 +30.4% | $311,200 +149.2% |
| 2024 | $5,182 -2.8% | $124,900 |
| 2023 | $5,331 +5.2% | $124,900 |
Find assessor info on the county website
BuyAbility℠ payment
Est. payment
$2,264/mo
Principal & interest
$1531
Property taxes
$621
Home insurance
$112
Climate risks
Neighborhood: 08110
Nearby schools
GreatSchools rating
- 4/10Pennsauken Intermediate SchoolGrades: 4-5Distance: 2 mi
- 3/10Howard M Phifer Middle SchoolGrades: 6-8Distance: 2 mi
- 1/10Pennsauken High SchoolGrades: 9-12Distance: 2.7 mi
Schools provided by the listing agent
- District: Pennsauken Township Public Schools
Source: Bright MLS. This data may not be complete. We recommend contacting the local school district to confirm school assignments for this home.
- Loading
- Loading
