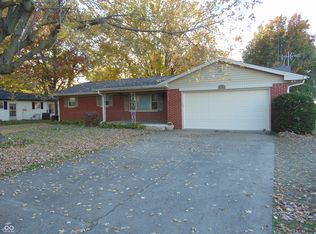Sold
$310,000
1666 Averitt Rd, Greenwood, IN 46143
3beds
1,200sqft
Residential, Single Family Residence
Built in 1959
0.5 Acres Lot
$272,800 Zestimate®
$258/sqft
$1,577 Estimated rent
Home value
$272,800
$256,000 - $289,000
$1,577/mo
Zestimate® history
Loading...
Owner options
Explore your selling options
What's special
Welcome to this beautiful all-brick ranch featuring 3 spacious bedrooms and 2 full baths. This charming home offers the perfect blend of comfort and convenience, with no HOA fees to worry about. You'll love the open and inviting layout, ideal for both everyday living and entertaining. Located close to many amenities, this home puts shopping, dining, parks, and schools just minutes away. Whether you're looking for a peaceful retreat or easy access to everything you need, this property has it all. Don't miss out on this wonderful opportunity to make this house your new home!
Zillow last checked: 8 hours ago
Listing updated: October 09, 2024 at 03:08pm
Listing Provided by:
Katrina Matheis 317-460-4230,
Daniels Real Estate
Bought with:
Michelle Martin
Your Realty Link, LLC
Source: MIBOR as distributed by MLS GRID,MLS#: 21999793
Facts & features
Interior
Bedrooms & bathrooms
- Bedrooms: 3
- Bathrooms: 2
- Full bathrooms: 2
- Main level bathrooms: 2
- Main level bedrooms: 3
Primary bedroom
- Features: Laminate Hardwood
- Level: Main
- Area: 130 Square Feet
- Dimensions: 10X13
Bedroom 2
- Features: Laminate Hardwood
- Level: Main
- Area: 117 Square Feet
- Dimensions: 13X9
Bedroom 3
- Features: Laminate Hardwood
- Level: Main
- Area: 80 Square Feet
- Dimensions: 10X8
Breakfast room
- Features: Tile-Ceramic
- Level: Main
- Area: 144 Square Feet
- Dimensions: 9x16
Kitchen
- Features: Tile-Ceramic
- Level: Main
- Area: 126 Square Feet
- Dimensions: 9X14
Living room
- Features: Laminate Hardwood
- Level: Main
- Area: 247 Square Feet
- Dimensions: 19X13
Sun room
- Features: Laminate Hardwood
- Level: Main
- Area: 196 Square Feet
- Dimensions: 14x14
Sun room
- Features: Other
- Level: Main
- Area: 266 Square Feet
- Dimensions: 19X14
Heating
- Forced Air
Cooling
- Has cooling: Yes
Appliances
- Included: Electric Cooktop, Dishwasher, Disposal, Oven, Range Hood, Refrigerator, Gas Water Heater, Water Softener Rented
Features
- Attic Access, Hardwood Floors, Breakfast Bar, Ceiling Fan(s)
- Flooring: Hardwood
- Has basement: No
- Attic: Access Only
Interior area
- Total structure area: 1,200
- Total interior livable area: 1,200 sqft
Property
Parking
- Total spaces: 2
- Parking features: Attached
- Attached garage spaces: 2
- Details: Garage Parking Other(Finished Garage, Service Door)
Features
- Levels: One
- Stories: 1
Lot
- Size: 0.50 Acres
- Features: Not In Subdivision, See Remarks, Mature Trees
Details
- Additional structures: Outbuilding, Storage
- Parcel number: 410507011002000030
- Other equipment: Satellite Dish Paid
- Horse amenities: None
Construction
Type & style
- Home type: SingleFamily
- Architectural style: Ranch
- Property subtype: Residential, Single Family Residence
Materials
- Stone
- Foundation: Crawl Space
Condition
- Updated/Remodeled
- New construction: No
- Year built: 1959
Utilities & green energy
- Water: Private Well
- Utilities for property: Water Connected
Community & neighborhood
Location
- Region: Greenwood
- Subdivision: Lehigh Acres
Price history
| Date | Event | Price |
|---|---|---|
| 10/4/2024 | Sold | $310,000-1.6%$258/sqft |
Source: | ||
| 9/10/2024 | Pending sale | $315,000$263/sqft |
Source: | ||
| 9/4/2024 | Listed for sale | $315,000+186.6%$263/sqft |
Source: | ||
| 11/22/2013 | Sold | $109,900-4.4%$92/sqft |
Source: | ||
| 11/8/2013 | Pending sale | $114,900$96/sqft |
Source: Indiana Central Homes #21253450 Report a problem | ||
Public tax history
| Year | Property taxes | Tax assessment |
|---|---|---|
| 2024 | $1,439 -15.5% | $186,300 +2.6% |
| 2023 | $1,702 +39.2% | $181,500 +0.1% |
| 2022 | $1,223 +29.7% | $181,400 +19.4% |
Find assessor info on the county website
Neighborhood: 46143
Nearby schools
GreatSchools rating
- 7/10Center Grove Elementary SchoolGrades: K-5Distance: 4 mi
- 8/10Center Grove Middle School CentralGrades: 6-8Distance: 4.1 mi
- 10/10Center Grove High SchoolGrades: 9-12Distance: 4.1 mi
Get a cash offer in 3 minutes
Find out how much your home could sell for in as little as 3 minutes with a no-obligation cash offer.
Estimated market value$272,800
Get a cash offer in 3 minutes
Find out how much your home could sell for in as little as 3 minutes with a no-obligation cash offer.
Estimated market value
$272,800
