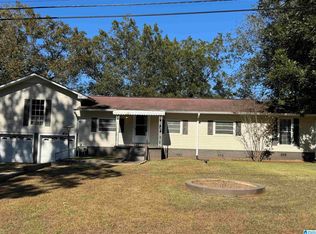Large family home located near town. This home has an open floor plan. Large living room with wood burning fireplace. Kitchen has lots of cabinets, two pantries, granite countertops and a large breakfast bar. An added bonus is the touch faucet in the kitchen. Enjoy your morning coffee in the sunroom that overlooks the back yard. The master bath has been remodeled with a beautiful tile shower. Downstairs is a finished rec/playroom. Pool table and tanning bed included. There is also a full bath and laundry room. Outside is a large fenced yard with storage building, one car basement garage and fenced back yard.
This property is off market, which means it's not currently listed for sale or rent on Zillow. This may be different from what's available on other websites or public sources.
