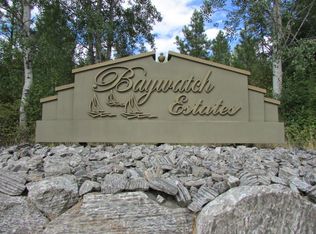Closed
Price Unknown
16659 E Waller Rd, Bayview, ID 83803
4beds
4baths
3,195sqft
Single Family Residence
Built in 2015
1.32 Acres Lot
$950,100 Zestimate®
$--/sqft
$3,761 Estimated rent
Home value
$950,100
$893,000 - $1.02M
$3,761/mo
Zestimate® history
Loading...
Owner options
Explore your selling options
What's special
Here Comes the Sun!!! Are you looking for a home with lots of natural light and breathtaking views of Lake Pend Oreille w/o waterfront taxes? This thoughtfully designed home is a true gem, featuring every detail for comfortable, modern living. New composite deck for entertaining and stunning views for the 4th of July fireworks! Custom kitchen w/ entertainment in mind, coffee bar and spacious walk in pantry. Living room is open to kitchen/dining with panoramic windows for the spectacular views. Main floor primary suite w/ slider to covered deck and hot tub. Upper Level has large open flex area and additional 2 bedrooms and bath. Lower level daylight suite wired for sauna or wine cellar. 2 car finished garage w/ hot & cold water, generator included. Home was framed for elevator. Shop is 20' x 30'+. Largest lot in development at 1.3+ acre w/ beautiful rock outcropping in backyard. Gentle sloping driveway and about 1/4 mile from downtown Bayview. Easy access to Coeur d'Alene Lake, Hayden Lake, Farragut State Park, Medical, Crossings Shopping Center, Sandpoint, Silverwood. Bayview Marina. An outdoor enthusiast's dream.
Zillow last checked: 8 hours ago
Listing updated: October 15, 2025 at 02:30pm
Listed by:
Aimee Gerome 208-660-4210,
Keller Williams Realty Coeur d'Alene
Bought with:
Will Rhodes, SP46901
Keller Williams Realty Coeur d'Alene
Source: Coeur d'Alene MLS,MLS#: 25-3084
Facts & features
Interior
Bedrooms & bathrooms
- Bedrooms: 4
- Bathrooms: 4
Heating
- Natural Gas, Cadet, Electric, Radiant, Gas Stove, Mini-Split
Appliances
- Included: Electric Water Heater, Refrigerator, Microwave, Disposal, Dishwasher
- Laundry: Washer Hookup
Features
- Flooring: Wood, Stone, Vinyl, Carpet
- Basement: Finished,Daylight,None
- Has fireplace: Yes
- Fireplace features: Gas Stove
- Common walls with other units/homes: No Common Walls
Interior area
- Total structure area: 3,195
- Total interior livable area: 3,195 sqft
Property
Parking
- Parking features: Garage - Attached
- Has attached garage: Yes
Features
- Patio & porch: Deck
- Exterior features: Lighting
- Has view: Yes
- View description: Mountain(s), Territorial, Lake
- Has water view: Yes
- Water view: Lake
Lot
- Size: 1.32 Acres
- Features: Open Lot, Irregular Lot, Sloped, Level, Southern Exposure
Details
- Additional structures: Workshop
- Additional parcels included: 314428
- Parcel number: BK1380010010
- Zoning: RES
Construction
Type & style
- Home type: SingleFamily
- Property subtype: Single Family Residence
Materials
- Frame
- Foundation: Concrete Perimeter
- Roof: Composition
Condition
- Year built: 2015
Utilities & green energy
- Sewer: Public Sewer
- Water: Community System
- Utilities for property: Cable Available
Community & neighborhood
Location
- Region: Bayview
- Subdivision: Baywatch
Other
Other facts
- Road surface type: Paved
Price history
| Date | Event | Price |
|---|---|---|
| 10/15/2025 | Sold | -- |
Source: | ||
| 9/19/2025 | Pending sale | $999,000$313/sqft |
Source: | ||
| 8/12/2025 | Price change | $999,000-9.2%$313/sqft |
Source: | ||
| 7/15/2025 | Price change | $1,100,000-3.5%$344/sqft |
Source: | ||
| 7/4/2025 | Listed for sale | $1,140,000$357/sqft |
Source: | ||
Public tax history
| Year | Property taxes | Tax assessment |
|---|---|---|
| 2024 | $3,285 +14.2% | $944,081 +6% |
| 2023 | $2,877 -27.6% | $890,370 -18.2% |
| 2022 | $3,975 +15.2% | $1,088,796 +72.8% |
Find assessor info on the county website
Neighborhood: 83803
Nearby schools
GreatSchools rating
- 6/10Athol Elementary SchoolGrades: PK-5Distance: 7 mi
- 2/10Timberlake Junior High SchoolGrades: 6-8Distance: 14.2 mi
- 9/10Timberlake Senior High SchoolGrades: 9-12Distance: 14.3 mi
Sell for more on Zillow
Get a free Zillow Showcase℠ listing and you could sell for .
$950,100
2% more+ $19,002
With Zillow Showcase(estimated)
$969,102