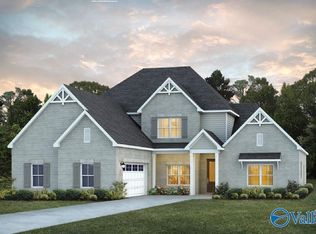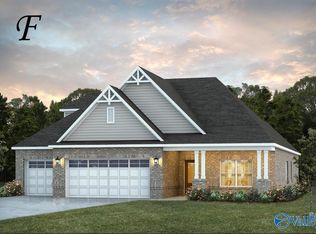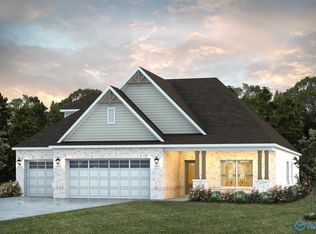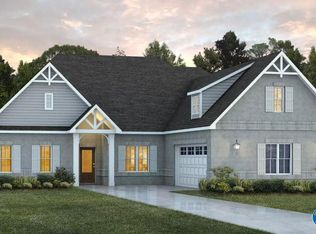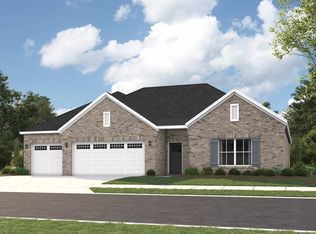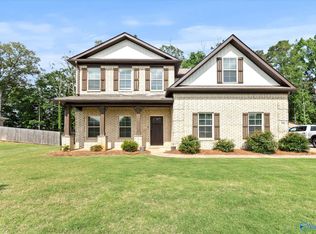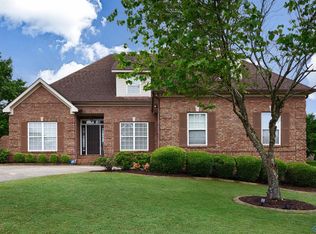16658 Hamilton Pl, Athens, AL 35613
What's special
- 481 days |
- 103 |
- 2 |
Zillow last checked: 8 hours ago
Listing updated: December 09, 2025 at 07:45am
Michael Cooley 256-541-0297,
Porch Light Real Estate LLC,
Renee Fox 256-286-5024,
Porch Light Real Estate LLC
Travel times
Schedule tour
Select your preferred tour type — either in-person or real-time video tour — then discuss available options with the builder representative you're connected with.
Open houses
Facts & features
Interior
Bedrooms & bathrooms
- Bedrooms: 4
- Bathrooms: 4
- Full bathrooms: 3
- 1/2 bathrooms: 1
Rooms
- Room types: Master Bedroom, Living Room, Bedroom 2, Bedroom 3, Kitchen, Bedroom 4
Primary bedroom
- Features: Carpet
- Level: First
- Area: 270
- Dimensions: 18 x 15
Bedroom 2
- Level: First
- Area: 143
- Dimensions: 11 x 13
Bedroom 3
- Level: First
- Area: 132
- Dimensions: 11 x 12
Bedroom 4
- Level: First
- Area: 132
- Dimensions: 11 x 12
Kitchen
- Features: LVP
- Level: First
- Area: 272
- Dimensions: 16 x 17
Living room
- Features: LVP
- Level: First
- Area: 357
- Dimensions: 21 x 17
Heating
- Electric
Cooling
- Central 1, Electric
Features
- Has basement: No
- Number of fireplaces: 1
- Fireplace features: Gas Log, One
Interior area
- Total interior livable area: 2,503 sqft
Property
Parking
- Parking features: Garage-Three Car
Features
- Levels: One
- Stories: 1
- Patio & porch: Deck
Lot
- Size: 0.25 Acres
Construction
Type & style
- Home type: SingleFamily
- Architectural style: Ranch
- Property subtype: Single Family Residence
Materials
- Foundation: Slab
Condition
- New Construction
- New construction: Yes
Details
- Builder name: STONE MARTIN BUILDERS LLC
Utilities & green energy
- Sewer: Public Sewer
- Water: Public
Community & HOA
Community
- Subdivision: Swan Woods
HOA
- Has HOA: Yes
- HOA fee: $850 annually
- HOA name: HOA Alabama
Location
- Region: Athens
Financial & listing details
- Price per square foot: $184/sqft
- Date on market: 8/16/2024
About the community
Source: Stone Martin Builders
5 homes in this community
Available homes
| Listing | Price | Bed / bath | Status |
|---|---|---|---|
Current home: 16658 Hamilton Pl | $459,900 | 4 bed / 4 bath | Available |
| 21184 Lamb Ave | $469,024 | 5 bed / 3 bath | Available |
| 16521 Hamilton Pl | $478,849 | 4 bed / 4 bath | Available |
| 16740 Hamilton Pl | $484,174 | 5 bed / 3 bath | Available |
| 16535 Hamilton Pl | $496,254 | 4 bed / 4 bath | Available |
Source: Stone Martin Builders
Contact builder

By pressing Contact builder, you agree that Zillow Group and other real estate professionals may call/text you about your inquiry, which may involve use of automated means and prerecorded/artificial voices and applies even if you are registered on a national or state Do Not Call list. You don't need to consent as a condition of buying any property, goods, or services. Message/data rates may apply. You also agree to our Terms of Use.
Learn how to advertise your homesEstimated market value
Not available
Estimated sales range
Not available
Not available
Price history
| Date | Event | Price |
|---|---|---|
| 8/18/2025 | Price change | $459,900-1.9%$184/sqft |
Source: | ||
| 7/15/2025 | Price change | $468,739-0.2%$187/sqft |
Source: | ||
| 5/14/2025 | Price change | $469,7390%$188/sqft |
Source: | ||
| 2/4/2025 | Price change | $469,839-1.9%$188/sqft |
Source: | ||
| 11/15/2024 | Price change | $479,089+1.4%$191/sqft |
Source: | ||
Public tax history
Monthly payment
Neighborhood: 35613
Nearby schools
GreatSchools rating
- 9/10Julian Newman Elementary SchoolGrades: PK-3Distance: 1.1 mi
- 3/10Athens Middle SchoolGrades: 6-8Distance: 0.6 mi
- 9/10Athens High SchoolGrades: 9-12Distance: 1.3 mi
Schools provided by the builder
- Elementary: Julian Newman Elementary
- Middle: Athens Middle School
- High: Athens High School
- District: Athens City Schools
Source: Stone Martin Builders. This data may not be complete. We recommend contacting the local school district to confirm school assignments for this home.
