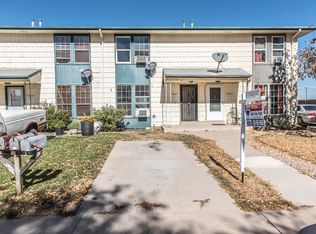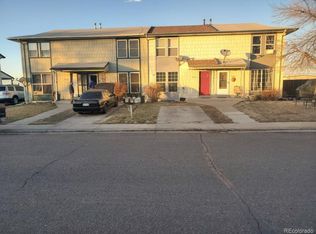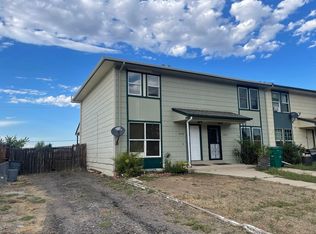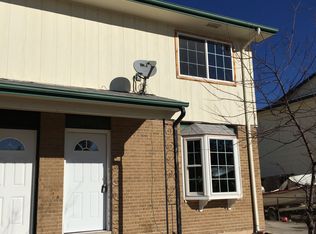Sold for $293,000 on 09/18/23
$293,000
16657 E 13th Avenue, Aurora, CO 80011
2beds
1,640sqft
Townhouse
Built in 1981
871.2 Square Feet Lot
$264,300 Zestimate®
$179/sqft
$1,824 Estimated rent
Home value
$264,300
$248,000 - $278,000
$1,824/mo
Zestimate® history
Loading...
Owner options
Explore your selling options
What's special
Welcome to this charming end unit townhome that is ready for you to put your own touches on to make it a place to call home. With 2 spacious bedrooms and 3 well-appointed bathrooms, this residence ensures ample space for relaxation and privacy. The basement also offers space for storage and an in-home office or a non-conforming 3rd bedroom. In 2020, a new furnace was installed, along with a new electrical panel. One of the standout features of this property is its generous backyard, complete with a brand-new fence for added privacy and security. Parking is a breeze with the large driveway, eliminating any worries about street parking. The absence of an HOA provides you with the freedom to personalize and enhance your living space according to your preferences, allowing you to truly make this house your own. Don't miss the opportunity to experience the best of living in this remarkable property. Click the Virtual Tour link to view the 3D walkthrough.
Zillow last checked: 8 hours ago
Listing updated: September 18, 2023 at 11:47am
Listed by:
Bruce Tharnish 720-386-7433 bruce.tharnish@orchard.com,
Orchard Brokerage LLC
Bought with:
Krystal Acosta, 100096277
Real Broker, LLC DBA Real
Source: REcolorado,MLS#: 2880567
Facts & features
Interior
Bedrooms & bathrooms
- Bedrooms: 2
- Bathrooms: 3
- Full bathrooms: 1
- 3/4 bathrooms: 1
- 1/2 bathrooms: 1
- Main level bathrooms: 1
Primary bedroom
- Level: Upper
- Area: 179.36 Square Feet
- Dimensions: 11.8 x 15.2
Bedroom
- Level: Upper
- Area: 120.99 Square Feet
- Dimensions: 10.9 x 11.1
Primary bathroom
- Level: Upper
- Area: 64.26 Square Feet
- Dimensions: 11.9 x 5.4
Bathroom
- Level: Main
- Area: 17.22 Square Feet
- Dimensions: 4.2 x 4.1
Bathroom
- Level: Basement
- Area: 42.9 Square Feet
- Dimensions: 5.5 x 7.8
Dining room
- Level: Main
- Area: 97.9 Square Feet
- Dimensions: 11 x 8.9
Kitchen
- Level: Main
- Area: 97.01 Square Feet
- Dimensions: 10.9 x 8.9
Living room
- Level: Main
- Area: 207.68 Square Feet
- Dimensions: 11.8 x 17.6
Office
- Level: Basement
- Area: 194.36 Square Feet
- Dimensions: 11.3 x 17.2
Heating
- Forced Air
Cooling
- Air Conditioning-Room
Appliances
- Included: Dishwasher, Disposal, Microwave, Range, Refrigerator
Features
- Eat-in Kitchen, Kitchen Island, Laminate Counters, Open Floorplan, Pantry, Primary Suite
- Flooring: Carpet, Concrete, Wood
- Basement: Partial
- Common walls with other units/homes: 1 Common Wall
Interior area
- Total structure area: 1,640
- Total interior livable area: 1,640 sqft
- Finished area above ground: 1,080
- Finished area below ground: 450
Property
Features
- Levels: Two
- Stories: 2
- Patio & porch: Deck
- Fencing: Full
Lot
- Size: 871.20 sqft
Details
- Parcel number: 033141172
- Special conditions: Standard
Construction
Type & style
- Home type: Townhouse
- Property subtype: Townhouse
- Attached to another structure: Yes
Materials
- Frame, Vinyl Siding
- Foundation: Concrete Perimeter, Slab
- Roof: Composition
Condition
- Year built: 1981
Utilities & green energy
- Sewer: Public Sewer
- Water: Public
- Utilities for property: Internet Access (Wired), Phone Available
Community & neighborhood
Security
- Security features: Carbon Monoxide Detector(s), Smoke Detector(s)
Location
- Region: Aurora
- Subdivision: Laredo Highline
Other
Other facts
- Listing terms: Cash,Conventional,FHA,VA Loan
- Ownership: Individual
- Road surface type: Paved
Price history
| Date | Event | Price |
|---|---|---|
| 9/18/2023 | Sold | $293,000+33.2%$179/sqft |
Source: | ||
| 5/28/2020 | Sold | $220,000$134/sqft |
Source: Public Record | ||
| 4/21/2020 | Pending sale | $220,000$134/sqft |
Source: Inmotion Group Properties #2712052 | ||
| 4/16/2020 | Listed for sale | $220,000$134/sqft |
Source: Inmotion Group Properties #2712052 | ||
| 4/14/2020 | Pending sale | $220,000$134/sqft |
Source: Inmotion Group Properties #2712052 | ||
Public tax history
| Year | Property taxes | Tax assessment |
|---|---|---|
| 2025 | $1,480 +3.1% | $18,151 +17.5% |
| 2024 | $1,435 -3% | $15,444 -20% |
| 2023 | $1,479 -3.1% | $19,314 +31.1% |
Find assessor info on the county website
Neighborhood: Laredo Highline
Nearby schools
GreatSchools rating
- 3/10Laredo Elementary SchoolGrades: PK-5Distance: 0.3 mi
- 3/10East Middle SchoolGrades: 6-8Distance: 1 mi
- 2/10Hinkley High SchoolGrades: 9-12Distance: 0.8 mi
Schools provided by the listing agent
- Elementary: Laredo
- Middle: East
- High: Hinkley
- District: Adams-Arapahoe 28J
Source: REcolorado. This data may not be complete. We recommend contacting the local school district to confirm school assignments for this home.
Get a cash offer in 3 minutes
Find out how much your home could sell for in as little as 3 minutes with a no-obligation cash offer.
Estimated market value
$264,300
Get a cash offer in 3 minutes
Find out how much your home could sell for in as little as 3 minutes with a no-obligation cash offer.
Estimated market value
$264,300



