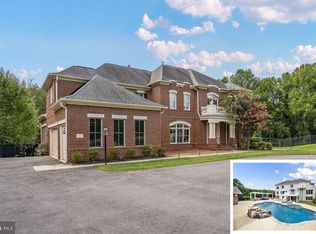RARE AND UNIQUE OPPORTUNITY TO OWN A PRIVATE AND WELL APPOINTED CUSTOM BUILT HOME ON 7 PRISTINE ACRES OF WOODS, STREAMS, AND THE QUIET OF NATURE!! THIS MUCH PRIVATE LAND IS VERY HARD TO FIND THIS CLOSE TO THE CITY! AN OPEN MAIN LEVEL FLOOR PLAN FEATURES A STATELY TWO STORY FOYER, A FAMILY ROOM WITH WOOD STOVE, A SUNLIT OFFICE (PERFECT FOR WORKING FROM HOME!) A SEPARATE DINING ROOM, AND A GOURMET KITCHEN WITH ISLAND COMPLETED WITH LARGE PICTURE WINDOW WITH VIEWS OF NATURE! THE UPPER LEVEL FEATURES FOUR LARGE BEDROOMS INCLUDING IMPRESSIVE MASTER BEDROOM SUITE!! SPREAD OUT IN A SPACIOUS AND FULLY FINISHED LOWER LEVEL WITH WOOD STOVE, FULL BATHROOM, AND PLENTY OF STORAGE! MASSIVE, DETACHED TWO CAR GARAGE WITH ROOM FOR WORKSHOP, GYM, OR OTHER STAY AT HOME ACTIVITIES! TRULY ONE OF A KIND AND PERFECT LOCATION FOR THOSE LOOKING FOR PEACE AND PRIVACY!JUST MINUTES TO RED LINE METRO, GEORGIA AVENUE/ THE ICC AND OLNEY AND ROCKVILLE SHOPPING!
This property is off market, which means it's not currently listed for sale or rent on Zillow. This may be different from what's available on other websites or public sources.

