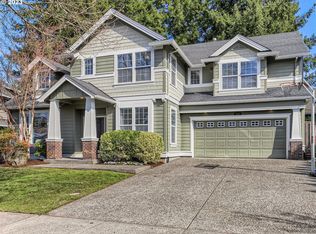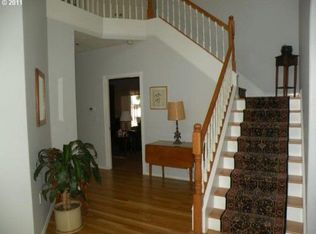Lovely Light and Bright Home in Beaverton Close to Schools, Shopping and Major Highways. - To schedule a showing, click the link below or copy and paste into your browser: Three bedroom home located on a cul-de-sac with a wonderful fenced yard and spacious interior. This home has a living room with a wonderful trey ceiling and opens to the dining room with french doors with access to the side deck. The kitchen has a granite counter island, gas cooktop, wall oven, maple cabinets and floors. There is a nice eat-in nook. The family room with a gas fireplace and built-in cabinets has a sliding door that opens to the back patio and fenced backyard. There is an office/bonus room, half bath and laundry room with washer/dryer located on the main level. The spacious master bedroom with ceiling fan, walk-closet and master bath is located on the upper level. The master bath has double sinks, a separate shower and a large jetted tub. The additional 2 bedrooms and full bath are nearby. This home has a wonderful fenced side and back yard with a deck area, patio, wooded area and lawn area. This home has central air, a yard watering system, a 3 car garage and landscaping included with the rent. A-LORE01 TERMS: 12 month lease COUNTY: Washington PET POLICY: One dog possible with additional deposit, proof of spay/neuter and owner approval. SPECIAL TERMS: No smoking is permitted on the premises. The tenant is required to abide by HOA rules and regulations. Proof of renter's insurance required prior to and throughout the tenancy. Landscaping is included with rent. The tenant is required to water the yard during the dry months. Addenda #2 sprinkler,7 #8 #15 #17 #19 HOA INFORMATION: Waterhouse South Year Built:1993 Heat: Gas, heat pump, Central A/C Utilities Included in Rent: None Utilities Paid by Tenant: PGE, NW Natural, Tualatin Valley Water, Clean Water Services-Sewer Appliances: Dishwasher, Disposal, Gas Cooktop, Microwave, Refrigerator, Washer, Dryer Garage: 3 Car Garage (with garage door opener) Vehicle Restrictions: Max 3 vehicles, (No RV, boat or trailer) SCHOOLS: Grade School: Elmonica Middle School: Five Oaks High School: Westview DIRECTIONS: From 217 N, Walker Rd, exit, left on Walker, left on 167th, left on Springwater. Information deemed reliable but not guaranteed. (RLNE4205618)
This property is off market, which means it's not currently listed for sale or rent on Zillow. This may be different from what's available on other websites or public sources.

