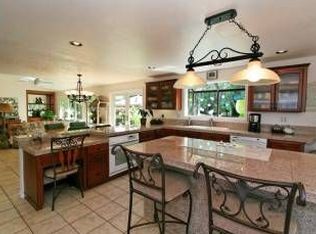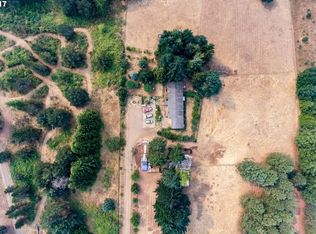Sold
$625,000
16655 SE Woodland Heights Rd, Amity, OR 97101
3beds
1,934sqft
Residential, Manufactured Home
Built in 1984
5.66 Acres Lot
$629,900 Zestimate®
$323/sqft
$1,759 Estimated rent
Home value
$629,900
$592,000 - $668,000
$1,759/mo
Zestimate® history
Loading...
Owner options
Explore your selling options
What's special
5.5 acre retreat amongst the rolling Eola Amity Hills in Oregon Wine Country! This well-kept triple-wide manufactured home is situated on flat and usable acreage perfect for raising animals, the perfect blend of natural beauty and comfortable living. Outbuildings include a fully insulated/heated 20x30 shop with 200-amp panel, barn with office/tack room and hayloft, charming 10x20 greenhouse with a 60-amp sub-panel, chicken coop, RV parking, and a variety of trees. Wildlife abounds with quail, deer, wild turkey, and hawks frequenting the property. The interior features an inviting living room, kitchen with modern appliances, a huge owner's suite, 2 updated bathrooms, and all appliances included. The property is fully fenced, with approximately 2 acres of pasture and 3 acres of Ponderosa Pine forest deferral. Other outdoor amenities new front gate, lighted driveway, antique farm equip, circular driveway, and scenic grounds. Options for Amity or McMinnville School Districts. Just 15 minutes to McMinnville and 30 mins to Salem.
Zillow last checked: 8 hours ago
Listing updated: November 13, 2023 at 12:31pm
Listed by:
Lacey Summers 503-435-7059,
Bella Casa Real Estate Group
Bought with:
Linda Dayton, 850300121
Premiere Property Group, LLC
Source: RMLS (OR),MLS#: 23343300
Facts & features
Interior
Bedrooms & bathrooms
- Bedrooms: 3
- Bathrooms: 2
- Full bathrooms: 2
- Main level bathrooms: 2
Primary bedroom
- Features: Jetted Tub, Laminate Flooring, Shower, Walkin Closet
- Level: Main
- Area: 252
- Dimensions: 18 x 14
Bedroom 2
- Features: Closet, Laminate Flooring
- Level: Main
- Area: 154
- Dimensions: 11 x 14
Bedroom 3
- Features: Closet, Laminate Flooring
- Level: Main
- Area: 132
- Dimensions: 11 x 12
Dining room
- Features: Ceiling Fan, Sliding Doors, Vaulted Ceiling
- Level: Main
- Area: 143
- Dimensions: 11 x 13
Family room
- Features: Laminate Flooring, Vaulted Ceiling, Wood Stove
- Level: Main
- Area: 165
- Dimensions: 11 x 15
Kitchen
- Features: Dishwasher, Disposal, Eat Bar, Pantry, Free Standing Range, Free Standing Refrigerator, Tile Floor, Vaulted Ceiling
- Level: Main
- Area: 132
- Width: 12
Living room
- Features: Bay Window, Laminate Flooring
- Level: Main
- Area: 440
- Dimensions: 22 x 20
Heating
- Forced Air, Wood Stove
Cooling
- Heat Pump
Appliances
- Included: Dishwasher, Disposal, Free-Standing Range, Free-Standing Refrigerator, Stainless Steel Appliance(s), Washer/Dryer, Electric Water Heater
- Laundry: Laundry Room
Features
- Ceiling Fan(s), Vaulted Ceiling(s), Wainscoting, Built-in Features, Closet, Eat Bar, Pantry, Shower, Walk-In Closet(s), Loft, Plumbed, Tile
- Flooring: Laminate, Tile, Concrete, Dirt
- Doors: Sliding Doors
- Windows: Double Pane Windows, Vinyl Window Double Paned, Bay Window(s)
- Basement: Crawl Space
- Number of fireplaces: 1
- Fireplace features: Stove, Wood Burning Stove
Interior area
- Total structure area: 1,934
- Total interior livable area: 1,934 sqft
Property
Parking
- Total spaces: 2
- Parking features: Driveway, RV Access/Parking, RV Boat Storage, Carport
- Garage spaces: 2
- Has carport: Yes
- Has uncovered spaces: Yes
Accessibility
- Accessibility features: One Level, Accessibility
Features
- Levels: One
- Stories: 1
- Patio & porch: Deck, Porch
- Exterior features: Garden, Yard
- Has spa: Yes
- Spa features: Bath
- Fencing: Cross Fenced,Fenced
- Has view: Yes
- View description: Seasonal
Lot
- Size: 5.66 Acres
- Features: Level, Private, Seasonal, Trees, Acres 5 to 7
Details
- Additional structures: Barn, Greenhouse, PoultryCoop, RVParking, RVBoatStorage, Workshop, WorkshopBarn, TackRoom
- Parcel number: 195568
- Zoning: VLDR-5
Construction
Type & style
- Home type: MobileManufactured
- Property subtype: Residential, Manufactured Home
Materials
- Frame, Cedar, T111 Siding
- Foundation: Block
- Roof: Metal
Condition
- Resale
- New construction: No
- Year built: 1984
Utilities & green energy
- Sewer: Septic Tank
- Water: Well
Community & neighborhood
Location
- Region: Amity
- Subdivision: Woodland Heights
Other
Other facts
- Body type: Triple Wide
- Listing terms: Cash,Conventional,FHA,VA Loan
- Road surface type: Gravel
Price history
| Date | Event | Price |
|---|---|---|
| 11/13/2023 | Sold | $625,000$323/sqft |
Source: | ||
| 10/15/2023 | Pending sale | $625,000$323/sqft |
Source: | ||
| 10/5/2023 | Listed for sale | $625,000+190.7%$323/sqft |
Source: | ||
| 5/14/2014 | Sold | $215,000$111/sqft |
Source: Public Record Report a problem | ||
Public tax history
| Year | Property taxes | Tax assessment |
|---|---|---|
| 2024 | $1,622 +3.2% | $129,554 +3% |
| 2023 | $1,571 +11.5% | $125,781 +3% |
| 2022 | $1,409 +2.5% | $122,118 +3% |
Find assessor info on the county website
Neighborhood: 97101
Nearby schools
GreatSchools rating
- NASue Buel Elementary SchoolGrades: K-5Distance: 4.4 mi
- 5/10Patton Middle SchoolGrades: 6-8Distance: 5.8 mi
- 9/10Mcminnville High SchoolGrades: 9-12Distance: 5.7 mi
Schools provided by the listing agent
- Elementary: Buel,Amity
- Middle: Patton
- High: Mcminnville,Amity
Source: RMLS (OR). This data may not be complete. We recommend contacting the local school district to confirm school assignments for this home.
Get a cash offer in 3 minutes
Find out how much your home could sell for in as little as 3 minutes with a no-obligation cash offer.
Estimated market value$629,900
Get a cash offer in 3 minutes
Find out how much your home could sell for in as little as 3 minutes with a no-obligation cash offer.
Estimated market value
$629,900

