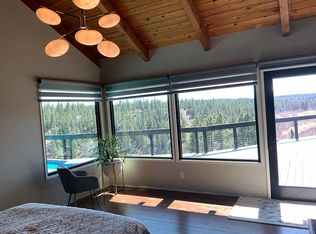Set about the Wychus Creek is this custom built home. Beautiful landscape with spectacular views of the Cascade mountain range. 4652 sq. ft. with grand fireplace that centers the home. The master suite offers a two sided fireplace, sitting room, sauna and deck access. Indoor salt water swimming pool, work out room and wine storage room. The guest home has one bedroom, living area and kitchen. Tiled roof, double garage and a sought after neighborhood. Private access to Wychus Creek.
This property is off market, which means it's not currently listed for sale or rent on Zillow. This may be different from what's available on other websites or public sources.

