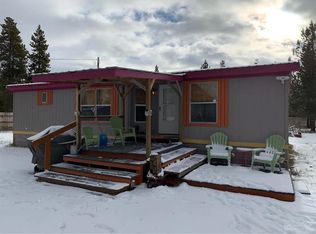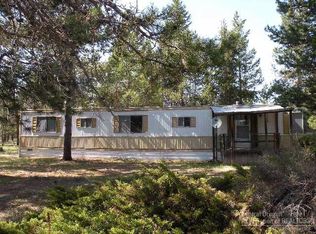Leave the noise and crowds behind and enjoy quiet seclusion in this updated 2 bed, 2 bath home on 1.49 fully fenced acres on paved street in La Pine's best neighborhood. Short walk to Quail Run Golf Course and kayaking and fishing on the Little Deschutes River. Detached garage, RV carport, guest bunkhouse, covered front and back porches. Concrete septic tank and 2 wells. Insulated Bunkhouse for guests.
This property is off market, which means it's not currently listed for sale or rent on Zillow. This may be different from what's available on other websites or public sources.

