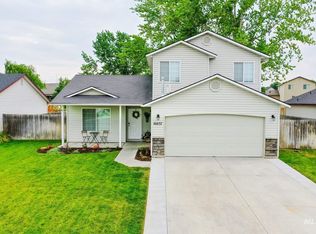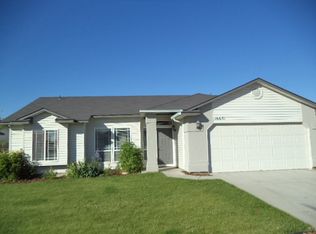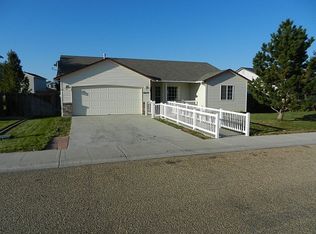Sold
Price Unknown
16653 Old Friendship Way, Caldwell, ID 83607
3beds
2baths
1,421sqft
Single Family Residence
Built in 2002
7,840.8 Square Feet Lot
$351,400 Zestimate®
$--/sqft
$1,980 Estimated rent
Home value
$351,400
$323,000 - $383,000
$1,980/mo
Zestimate® history
Loading...
Owner options
Explore your selling options
What's special
Come take a look at this charming, well maintained 3-bedroom 2 bath single level home with sizeable bonus room situated in a desirable location. Spacious open living area with appealing bay window, vaulted ceilings and LVP flooring. Kitchen updated with freshly painted cabinets, new hardware, farm kitchen sink, newer stainless-steel kitchen appliances including a gas range. Split bedroom design, comfortable sized bedrooms and updated bathrooms. You will enjoy the master bedroom with walk in closet and master bath with a custom tile shower. Additional upgrades include a new roof installed in 2019 and a new A/C unit installed 3 years ago. Private back yard with no rear neighbors, a 10 x 10 cover patio, and storage shed included. Convenient location near schools, Caldwell YMCA, shopping, and easy access to the freeway and Lake Lowell.
Zillow last checked: 8 hours ago
Listing updated: June 02, 2025 at 11:42am
Listed by:
Mark Sever 208-989-7104,
Coldwell Banker Tomlinson
Bought with:
Lucas Graham
Evolv Brokerage
Source: IMLS,MLS#: 98942541
Facts & features
Interior
Bedrooms & bathrooms
- Bedrooms: 3
- Bathrooms: 2
- Main level bathrooms: 2
- Main level bedrooms: 3
Primary bedroom
- Level: Main
- Area: 182
- Dimensions: 14 x 13
Bedroom 2
- Level: Main
- Area: 100
- Dimensions: 10 x 10
Bedroom 3
- Level: Main
- Area: 121
- Dimensions: 11 x 11
Living room
- Level: Main
- Area: 240
- Dimensions: 15 x 16
Heating
- Forced Air, Natural Gas
Cooling
- Central Air
Appliances
- Included: Gas Water Heater, Dishwasher, Disposal, Microwave, Gas Range
Features
- Bath-Master, Split Bedroom, Walk-In Closet(s), Pantry, Laminate Counters, Number of Baths Main Level: 2, Bonus Room Size: 13x14, Bonus Room Level: Main
- Flooring: Carpet, Vinyl
- Has basement: No
- Has fireplace: No
Interior area
- Total structure area: 1,421
- Total interior livable area: 1,421 sqft
- Finished area above ground: 1,421
- Finished area below ground: 0
Property
Parking
- Total spaces: 2
- Parking features: Attached, Driveway
- Attached garage spaces: 2
- Has uncovered spaces: Yes
- Details: Garage: 19x19
Features
- Levels: One
- Patio & porch: Covered Patio/Deck
- Fencing: Full,Wood
Lot
- Size: 7,840 sqft
- Features: Standard Lot 6000-9999 SF, Garden, Sidewalks, Auto Sprinkler System, Full Sprinkler System, Pressurized Irrigation Sprinkler System
Details
- Additional structures: Shed(s)
- Parcel number: R0618226700
- Zoning: Single
Construction
Type & style
- Home type: SingleFamily
- Property subtype: Single Family Residence
Materials
- Frame, Vinyl Siding
- Foundation: Crawl Space
- Roof: Composition,Architectural Style
Condition
- Year built: 2002
Utilities & green energy
- Water: Public
- Utilities for property: Sewer Connected, Cable Connected
Community & neighborhood
Location
- Region: Caldwell
- Subdivision: South Park Sub
HOA & financial
HOA
- Has HOA: Yes
- HOA fee: $110 annually
Other
Other facts
- Listing terms: Cash,Conventional,FHA,VA Loan
- Ownership: Fee Simple,Fractional Ownership: No
- Road surface type: Paved
Price history
Price history is unavailable.
Public tax history
| Year | Property taxes | Tax assessment |
|---|---|---|
| 2025 | -- | $346,400 +1.8% |
| 2024 | $1,700 +7.6% | $340,400 +7% |
| 2023 | $1,580 -18% | $318,100 -11% |
Find assessor info on the county website
Neighborhood: 83607
Nearby schools
GreatSchools rating
- 6/10Central Canyon Elementary SchoolGrades: PK-5Distance: 0.8 mi
- 5/10Vallivue Middle SchoolGrades: 6-8Distance: 0.7 mi
- 5/10Vallivue High SchoolGrades: 9-12Distance: 1.8 mi
Schools provided by the listing agent
- Elementary: Central Canyon
- Middle: Vallivue Middle
- High: Vallivue
- District: Vallivue School District #139
Source: IMLS. This data may not be complete. We recommend contacting the local school district to confirm school assignments for this home.


