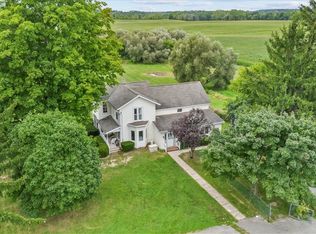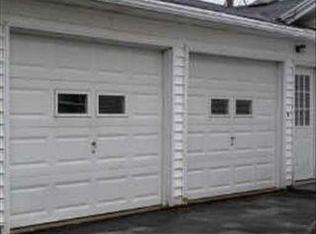THIS IS IT! Beautiful farmhouse colonial situated on 7.5 acres complete with a creek! Walk in and be impressed! Large kitchen with cabinets galore, solid surface countertops and all appliances included! Formal Dining room! Bright and airy living room! Impressive library/office! Extra room off kitchen- make it your own! (playroom, TV room, Office, craft room- you decide!). First floor laundry. First floor updated full bath! Upstairs had three bedrooms and LARGE bonus space drywalled and ready for your finishing touches! Inground pool, gazebo! (liner and cover 2010). Home has brand new furnace or use your outdoor wood fired boiler to heat the whole home (1,000's in savings). 2 car garage with electric! Huge barn! Public water! Architectural roof (2010) Back up generator! So many possibilities for this home! All offers will be presented on 10/18 @ 8pm.
This property is off market, which means it's not currently listed for sale or rent on Zillow. This may be different from what's available on other websites or public sources.

