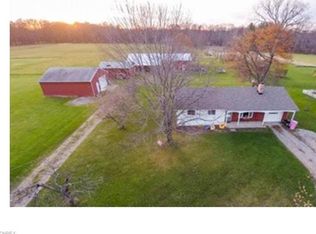Sold for $470,000
$470,000
16650 Snyder Rd, Chagrin Falls, OH 44023
5beds
3,570sqft
Single Family Residence
Built in 1973
4.2 Acres Lot
$558,200 Zestimate®
$132/sqft
$3,725 Estimated rent
Home value
$558,200
$480,000 - $648,000
$3,725/mo
Zestimate® history
Loading...
Owner options
Explore your selling options
What's special
A home in the country! Five bedroom colonial on 4+ acres . The enclosed front porch is an ideal place to welcome guests and show-off your seasonal mums, poinsettias, and exotics. Just inside, a combined living room/dining room provides great entertaining possibilities. Fabluous kitchen, remodeled 2021, offers everything for the gourmet chef in your household: stainless appliances, 5-burner gas stove with pot-rack and pot-filler faucet, farm house sink, double oven, microwave with convection cooking, plenty of granite counter space and soft-close cabinets for storage. Kitchen opens to a cozy family room with wood-burner surrounded by newer built-ins and mantle. Enormous, glassed-in 4-season room overlooks the expansive deck. 5-bedrooms up with wood flooring, master with private bath, upstairs laundry and 2 bonus rooms . The basement rec room opens to a walk-out stairway to the rear property. The yard is a gardeners dream: green house, raised beds, fruit trees, grape vines and berries. Plus, water feature and shed. The cleared, level property would make a perfect site to build a barn and raise livestock. Horse-boarding at neighboring properties. 3-car garage with workshop area. So many updates to this winning home: converted from electric to natural gas heat, 2 furnaces and AC [2022], water softener [2022] recessed LED lighting on first floor, WIFI-connected programmable thermostat, newer solid-core doors on the first floor. Great value for this slice of heaven!
Zillow last checked: 8 hours ago
Listing updated: April 01, 2024 at 06:20am
Listing Provided by:
Elaine L Kolp elainekolp@gmail.com216-956-9700,
HomeSmart Real Estate Momentum LLC
Bought with:
Erin K Giannetto, 2009004453
McDowell Homes Real Estate Services
Kathy L Hosler, 2016006179
McDowell Homes Real Estate Services
Source: MLS Now,MLS#: 5015437 Originating MLS: Lake Geauga Area Association of REALTORS
Originating MLS: Lake Geauga Area Association of REALTORS
Facts & features
Interior
Bedrooms & bathrooms
- Bedrooms: 5
- Bathrooms: 3
- Full bathrooms: 2
- 1/2 bathrooms: 1
- Main level bathrooms: 1
Primary bedroom
- Description: Flooring: Wood
- Level: Second
- Dimensions: 17 x 11
Bedroom
- Description: Flooring: Wood
- Level: Second
- Dimensions: 16 x 11
Bedroom
- Description: Flooring: Wood
- Level: Second
- Dimensions: 11 x 11
Bedroom
- Description: Flooring: Wood
- Level: Second
- Dimensions: 13 x 13
Bedroom
- Description: Flooring: Wood
- Level: Second
- Dimensions: 14 x 10
Primary bathroom
- Description: Flooring: Ceramic Tile
- Level: Second
- Dimensions: 9 x 7
Bonus room
- Description: Flooring: Luxury Vinyl Tile
- Level: Second
- Dimensions: 12 x 11
Bonus room
- Description: Flooring: Luxury Vinyl Tile
- Level: Second
- Dimensions: 12 x 6
Dining room
- Description: Flooring: Laminate
- Level: First
- Dimensions: 10 x 8
Entry foyer
- Description: Flooring: Ceramic Tile
- Level: First
Family room
- Description: Flooring: Laminate
- Features: Built-in Features, Fireplace
- Level: First
- Dimensions: 21 x 13
Kitchen
- Description: Flooring: Luxury Vinyl Tile
- Level: First
- Dimensions: 22 x 11
Laundry
- Description: Flooring: Luxury Vinyl Tile
- Level: Second
- Dimensions: 11 x 6
Living room
- Description: Flooring: Laminate
- Level: First
- Dimensions: 20 x 13
Recreation
- Description: Flooring: Laminate
- Level: Lower
Sunroom
- Description: Flooring: Concrete
- Features: Vaulted Ceiling(s)
- Level: First
- Dimensions: 20 x 19
Heating
- Forced Air, Gas
Cooling
- Central Air
Appliances
- Included: Built-In Oven, Cooktop, Dishwasher, Microwave, Refrigerator, Water Softener
Features
- Basement: Partially Finished,Walk-Up Access,Walk-Out Access,Sump Pump
- Number of fireplaces: 1
- Fireplace features: Insert, Family Room, Wood Burning
Interior area
- Total structure area: 3,570
- Total interior livable area: 3,570 sqft
- Finished area above ground: 2,770
- Finished area below ground: 800
Property
Parking
- Total spaces: 3
- Parking features: Attached, Garage, Paved
- Attached garage spaces: 3
Features
- Levels: Two
- Stories: 2
- Patio & porch: Deck, Enclosed, Patio, Porch
- Fencing: Fenced,Partial
Lot
- Size: 4.20 Acres
- Features: Flat, Level
Details
- Additional structures: Greenhouse, Shed(s)
- Additional parcels included: 02359800
- Parcel number: 02359900
Construction
Type & style
- Home type: SingleFamily
- Architectural style: Colonial
- Property subtype: Single Family Residence
Materials
- Aluminum Siding
- Roof: Asphalt,Fiberglass
Condition
- Year built: 1973
Utilities & green energy
- Sewer: Septic Tank
- Water: Well
Community & neighborhood
Community
- Community features: Stable(s)
Location
- Region: Chagrin Falls
- Subdivision: Bainbridge 01
Price history
| Date | Event | Price |
|---|---|---|
| 3/29/2024 | Sold | $470,000-1.1%$132/sqft |
Source: | ||
| 2/29/2024 | Pending sale | $475,000$133/sqft |
Source: | ||
| 2/14/2024 | Contingent | $475,000$133/sqft |
Source: | ||
| 2/8/2024 | Listed for sale | $475,000+41.8%$133/sqft |
Source: | ||
| 12/19/2019 | Sold | $335,000-4.3%$94/sqft |
Source: | ||
Public tax history
| Year | Property taxes | Tax assessment |
|---|---|---|
| 2024 | $529 +11.2% | $9,660 |
| 2023 | $475 +2.2% | $9,660 +30.2% |
| 2022 | $465 -0.3% | $7,420 |
Find assessor info on the county website
Neighborhood: 44023
Nearby schools
GreatSchools rating
- NAKenston Intermediate SchoolGrades: 4-5Distance: 1.3 mi
- 7/10Kenston Middle SchoolGrades: 6-8Distance: 1.4 mi
- 8/10Kenston High SchoolGrades: 9-12Distance: 1.6 mi
Schools provided by the listing agent
- District: Kenston LSD - 2804
Source: MLS Now. This data may not be complete. We recommend contacting the local school district to confirm school assignments for this home.
Get a cash offer in 3 minutes
Find out how much your home could sell for in as little as 3 minutes with a no-obligation cash offer.
Estimated market value
$558,200
