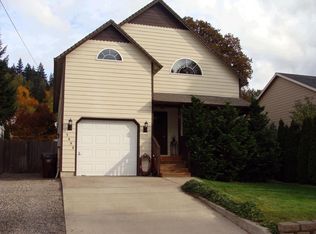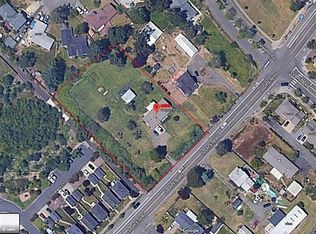Sold
$1,125,000
16650 S Thayer Rd, Oregon City, OR 97045
3beds
2,969sqft
Residential, Single Family Residence
Built in 1991
45.9 Acres Lot
$1,121,600 Zestimate®
$379/sqft
$3,557 Estimated rent
Home value
$1,121,600
$1.05M - $1.19M
$3,557/mo
Zestimate® history
Loading...
Owner options
Explore your selling options
What's special
This custom, quality-built home is nestled on 45+ acres of privacy yet is close-in to amenities in Oregon City and has easy I205 freeway access. A long-paved driveway meanders to the top of the property where there is an ample parking area, a 24 X 48 outbuilding, and a large exposed aggregate driveway that will accommodate multiple vehicles and toys. Potential Horse property! Ample acreage at the top of the property for a big barn, arena or large shop. Could have cattle on the land down below or have great dirt bike trails through the woods. A kid's dream! Beautiful and bright, this home has wall-to-wall windows that let in an amazing amount of light that showcases not only the outside view of nature, but also the custom accents and built-ins that have been thoughtfully designed inside by the original owner. There is a massive amount of storage in the house: storage room off the family room upstairs, two walk-in closets with built-ins, and even an extra bonus room behind the garage with endless possibilities for use: home-school, kid's playroom, gym, canning room, craft or sewing room etc. There are 3 decks (one is covered) and also a nice concrete patio for gatherings, barbequing, or simply taking in the stunning sunsets and twinkling lights of the city view. The outbuilding offers an extra garage or workshop on one side, and the other half is yet another bonus area for more possible uses. Mostly original, this lovely home is just waiting for your vision to restore to today's aesthetic beauty and grandeur. Enjoy the peaceful privacy of your own retreat!
Zillow last checked: 8 hours ago
Listing updated: May 19, 2025 at 04:06am
Listed by:
Tracy Rynders 503-317-5499,
RE/MAX Equity Group
Bought with:
Paula Osborne, 850600068
Wise Move Real Estate
Source: RMLS (OR),MLS#: 266499521
Facts & features
Interior
Bedrooms & bathrooms
- Bedrooms: 3
- Bathrooms: 3
- Full bathrooms: 3
- Main level bathrooms: 2
Primary bedroom
- Features: Closet Organizer, Exterior Entry, French Doors, Skylight, Double Closet, Ensuite, Jetted Tub, Marble, Vinyl Floor, Walkin Closet, Walkin Shower, Wallto Wall Carpet
- Level: Main
- Area: 364
- Dimensions: 14 x 26
Bedroom 2
- Features: Bathroom, Exterior Entry, Bathtub With Shower, Closet, Wallto Wall Carpet
- Level: Main
- Area: 154
- Dimensions: 11 x 14
Bedroom 3
- Features: Bathroom, Ceiling Fan, French Doors, Ensuite, Walkin Closet, Walkin Shower, Wallto Wall Carpet
- Level: Upper
- Area: 252
- Dimensions: 14 x 18
Dining room
- Features: Exterior Entry, Kitchen Dining Room Combo
- Level: Main
- Area: 396
- Dimensions: 18 x 22
Family room
- Features: Wallto Wall Carpet
- Level: Upper
- Area: 336
- Dimensions: 14 x 24
Kitchen
- Features: Builtin Features, Builtin Range, Ceiling Fan, Dishwasher, Down Draft, Eat Bar, Island, Kitchen Dining Room Combo, Skylight, Builtin Oven, Free Standing Refrigerator, Vinyl Floor
- Level: Main
- Area: 396
- Width: 22
Living room
- Features: Builtin Features, Fireplace, Wallto Wall Carpet
- Level: Main
- Area: 576
- Dimensions: 24 x 24
Heating
- Forced Air, Fireplace(s)
Cooling
- Central Air
Appliances
- Included: Built In Oven, Cooktop, Dishwasher, Down Draft, Free-Standing Refrigerator, Instant Hot Water, Plumbed For Ice Maker, Washer/Dryer, Built-In Range, Electric Water Heater
Features
- Ceiling Fan(s), Central Vacuum, High Ceilings, Marble, Built-in Features, Sink, Bathroom, Bathtub With Shower, Closet, Walk-In Closet(s), Walkin Shower, Kitchen Dining Room Combo, Eat Bar, Kitchen Island, Closet Organizer, Double Closet
- Flooring: Tile, Vinyl, Wall to Wall Carpet
- Doors: French Doors
- Windows: Double Pane Windows, Vinyl Frames, Skylight(s)
- Basement: Crawl Space
- Number of fireplaces: 1
- Fireplace features: Wood Burning
Interior area
- Total structure area: 2,969
- Total interior livable area: 2,969 sqft
Property
Parking
- Total spaces: 2
- Parking features: Driveway, Parking Pad, Garage Door Opener, Attached, Oversized
- Attached garage spaces: 2
- Has uncovered spaces: Yes
Accessibility
- Accessibility features: Accessible Hallway, Main Floor Bedroom Bath, Minimal Steps, Parking, Utility Room On Main, Walkin Shower, Accessibility
Features
- Levels: Two
- Stories: 2
- Patio & porch: Covered Deck, Patio, Porch
- Exterior features: Yard, Exterior Entry
- Has spa: Yes
- Spa features: Bath
- Has view: Yes
- View description: Territorial, Trees/Woods
- Waterfront features: Creek
- Body of water: Abernathy
Lot
- Size: 45.90 Acres
- Features: Gentle Sloping, Hilly, Level, Private, Secluded, Trees, Acres 20 to 50
Details
- Additional structures: Outbuilding, SecondGarage
- Parcel number: 05017206
- Zoning: TBR
Construction
Type & style
- Home type: SingleFamily
- Architectural style: Custom Style
- Property subtype: Residential, Single Family Residence
Materials
- Other
- Foundation: Pillar/Post/Pier
- Roof: Composition
Condition
- Resale
- New construction: No
- Year built: 1991
Utilities & green energy
- Sewer: Standard Septic
- Water: Well
- Utilities for property: Cable Connected, Satellite Internet Service
Community & neighborhood
Location
- Region: Oregon City
- Subdivision: Redland
Other
Other facts
- Listing terms: Cash,Conventional,VA Loan
- Road surface type: Paved
Price history
| Date | Event | Price |
|---|---|---|
| 5/19/2025 | Sold | $1,125,000-6.2%$379/sqft |
Source: | ||
| 4/24/2025 | Pending sale | $1,199,900$404/sqft |
Source: | ||
| 4/3/2025 | Price change | $1,199,900-7.7%$404/sqft |
Source: | ||
| 2/14/2025 | Listed for sale | $1,299,900$438/sqft |
Source: | ||
Public tax history
| Year | Property taxes | Tax assessment |
|---|---|---|
| 2024 | $7,026 +2.3% | $491,069 +3% |
| 2023 | $6,866 +6.9% | $476,903 +3% |
| 2022 | $6,423 +4.6% | $463,125 +3% |
Find assessor info on the county website
Neighborhood: 97045
Nearby schools
GreatSchools rating
- 2/10Redland Elementary SchoolGrades: K-5Distance: 2 mi
- 4/10Ogden Middle SchoolGrades: 6-8Distance: 3.5 mi
- 8/10Oregon City High SchoolGrades: 9-12Distance: 1.9 mi
Schools provided by the listing agent
- Elementary: Redland
- Middle: Tumwata
- High: Oregon City
Source: RMLS (OR). This data may not be complete. We recommend contacting the local school district to confirm school assignments for this home.
Get a cash offer in 3 minutes
Find out how much your home could sell for in as little as 3 minutes with a no-obligation cash offer.
Estimated market value
$1,121,600
Get a cash offer in 3 minutes
Find out how much your home could sell for in as little as 3 minutes with a no-obligation cash offer.
Estimated market value
$1,121,600

