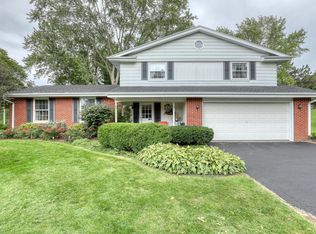Closed
$570,000
16650 Martha DRIVE, Brookfield, WI 53005
4beds
2,257sqft
Single Family Residence
Built in 1964
0.64 Acres Lot
$589,200 Zestimate®
$253/sqft
$3,487 Estimated rent
Home value
$589,200
$554,000 - $630,000
$3,487/mo
Zestimate® history
Loading...
Owner options
Explore your selling options
What's special
Nestled in one of Brookfield's most desirable neighborhoods, stunning Tri-Level offers a perfect blend of comfort & convenience. The main level boasts a bright and airy living/ dining room combo making this perfect for hosting family gatherings or simply unwinding after a long day. Updated eat-in kitchen w/ maple cabinets and granite countertops overlooks the stunning backyard with French doors that lead to the new cement patio where you can relax in your private .64 acres back yard. Master bedroom w/ private bath & spacious walk-in closet w/organizers. With its desirable layout and prime location, this Brookfield gem is ready to welcome its next owners! - Schedule your showing today.
Zillow last checked: 8 hours ago
Listing updated: March 25, 2025 at 05:16am
Listed by:
Terry Lesperance,
RE/MAX Service First
Bought with:
William M Loos
Source: WIREX MLS,MLS#: 1907390 Originating MLS: Metro MLS
Originating MLS: Metro MLS
Facts & features
Interior
Bedrooms & bathrooms
- Bedrooms: 4
- Bathrooms: 3
- Full bathrooms: 2
- 1/2 bathrooms: 1
Primary bedroom
- Level: Upper
- Area: 182
- Dimensions: 13 x 14
Bedroom 2
- Level: Upper
- Area: 182
- Dimensions: 13 x 14
Bedroom 3
- Level: Upper
- Area: 132
- Dimensions: 11 x 12
Bedroom 4
- Level: Lower
- Area: 99
- Dimensions: 9 x 11
Bathroom
- Features: Ceramic Tile, Whirlpool, Master Bedroom Bath: Walk-In Shower, Master Bedroom Bath, Shower Over Tub, Shower Stall
Dining room
- Level: Main
- Area: 120
- Dimensions: 10 x 12
Family room
- Level: Lower
- Area: 238
- Dimensions: 14 x 17
Kitchen
- Level: Main
- Area: 187
- Dimensions: 11 x 17
Living room
- Level: Main
- Area: 285
- Dimensions: 19 x 15
Heating
- Natural Gas, Radiant/Hot Water
Cooling
- Central Air
Appliances
- Included: Dishwasher, Disposal, Dryer, Microwave, Other, Oven, Range, Refrigerator, Washer, Water Softener
Features
- High Speed Internet, Pantry, Walk-In Closet(s)
- Basement: Block,Full,Partial
Interior area
- Total structure area: 2,257
- Total interior livable area: 2,257 sqft
Property
Parking
- Total spaces: 2.5
- Parking features: Garage Door Opener, Attached, 2 Car
- Attached garage spaces: 2.5
Features
- Levels: Two,Tri-Level
- Stories: 2
- Patio & porch: Patio
- Has spa: Yes
- Spa features: Bath
Lot
- Size: 0.64 Acres
Details
- Additional structures: Garden Shed
- Parcel number: BR C1047053
- Zoning: Residential
- Special conditions: Arms Length
Construction
Type & style
- Home type: SingleFamily
- Architectural style: Colonial
- Property subtype: Single Family Residence
Materials
- Brick, Brick/Stone, Wood Siding
Condition
- 21+ Years
- New construction: No
- Year built: 1964
Utilities & green energy
- Sewer: Public Sewer
- Water: Public, Well
- Utilities for property: Cable Available
Community & neighborhood
Location
- Region: Brookfield
- Subdivision: Cherry Hill
- Municipality: Brookfield
Price history
| Date | Event | Price |
|---|---|---|
| 3/24/2025 | Sold | $570,000+3.7%$253/sqft |
Source: | ||
| 3/4/2025 | Contingent | $549,900$244/sqft |
Source: | ||
| 2/28/2025 | Listed for sale | $549,900+54.1%$244/sqft |
Source: | ||
| 4/21/2015 | Sold | $356,800+13.3%$158/sqft |
Source: Public Record | ||
| 11/22/2011 | Sold | $315,000-3%$140/sqft |
Source: Public Record | ||
Public tax history
| Year | Property taxes | Tax assessment |
|---|---|---|
| 2023 | $4,948 -5.4% | $445,300 +21.3% |
| 2022 | $5,228 -5.6% | $367,200 |
| 2021 | $5,535 -4.2% | $367,200 |
Find assessor info on the county website
Neighborhood: 53005
Nearby schools
GreatSchools rating
- 10/10Burleigh Elementary SchoolGrades: PK-5Distance: 0.4 mi
- 9/10Pilgrim Park Middle SchoolGrades: 6-8Distance: 2.4 mi
- 10/10East High SchoolGrades: 9-12Distance: 1.6 mi
Schools provided by the listing agent
- Elementary: Burleigh
- Middle: Pilgrim Park
- High: Brookfield East
- District: Elmbrook
Source: WIREX MLS. This data may not be complete. We recommend contacting the local school district to confirm school assignments for this home.

Get pre-qualified for a loan
At Zillow Home Loans, we can pre-qualify you in as little as 5 minutes with no impact to your credit score.An equal housing lender. NMLS #10287.
Sell for more on Zillow
Get a free Zillow Showcase℠ listing and you could sell for .
$589,200
2% more+ $11,784
With Zillow Showcase(estimated)
$600,984
