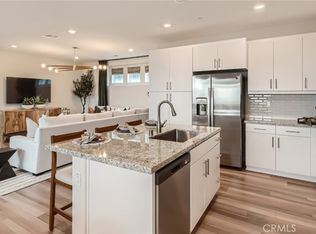Sold for $500,000 on 10/01/25
Listing Provided by:
Karen Myatt DRE #01048979 951-326-5000,
Century 21 Masters
Bought with: EXP REALTY OF CALIFORNIA INC.
$500,000
16650 Crocus Ln #1, Fontana, CA 92336
3beds
1,582sqft
Condominium
Built in 2023
-- sqft lot
$498,000 Zestimate®
$316/sqft
$-- Estimated rent
Home value
$498,000
$453,000 - $548,000
Not available
Zestimate® history
Loading...
Owner options
Explore your selling options
What's special
MODEL HOME! This is the Residence 1 Model Home for Dayflower at The Arboretum Gated Community built by Lennar. The first level of this two-story home is occupied by a two-bay garage. Upstairs, the Great Room, kitchen and dining room are arranged among a convenient and contemporary open floorplan, offering access to a covered deck through sliding glass doors. The owner’s suite is located in a private area of the home, comprised of a restful bedroom, en-suite bathroom and walk-in closet. Two secondary bedrooms provide comfort and privacy.
Dayflower is a collection of brand-new single-family homes for sale at The Arboretum, a masterplan community in Fontana. Residents enjoy access to a range of onsite amenities, including a recreation center with a pool and gym, basketball court and tot lot. The local area is home to popular attractions, shopping and dining opportunities such as the Falcon Ridge Town Center, Sierra Lakes Market Place and Sierra Lakes Golf Court. Students living at The Arboretum will attend Sierra Lakes Elementary School, which is just two minutes away.
Zillow last checked: 8 hours ago
Listing updated: October 01, 2025 at 02:57pm
Listing Provided by:
Karen Myatt DRE #01048979 951-326-5000,
Century 21 Masters
Bought with:
PATRICK EDGETT, DRE #02100843
EXP REALTY OF CALIFORNIA INC.
Source: CRMLS,MLS#: SW25029873 Originating MLS: California Regional MLS
Originating MLS: California Regional MLS
Facts & features
Interior
Bedrooms & bathrooms
- Bedrooms: 3
- Bathrooms: 2
- Full bathrooms: 2
Bedroom
- Features: All Bedrooms Up
Bathroom
- Features: Dual Sinks, Tub Shower
Kitchen
- Features: Granite Counters, Kitchen Island, Kitchen/Family Room Combo
Other
- Features: Walk-In Closet(s)
Heating
- Central
Cooling
- Central Air
Appliances
- Included: Dishwasher, Free-Standing Range, Disposal, Microwave
- Laundry: Inside, Laundry Room, Upper Level
Features
- Breakfast Bar, Separate/Formal Dining Room, Granite Counters, Open Floorplan, Recessed Lighting, All Bedrooms Up, Walk-In Closet(s)
- Flooring: Carpet, Laminate, Tile, Wood
- Windows: Custom Covering(s), Drapes
- Has fireplace: No
- Fireplace features: None
- Common walls with other units/homes: 1 Common Wall
Interior area
- Total interior livable area: 1,582 sqft
Property
Parking
- Total spaces: 2
- Parking features: Direct Access, Garage
- Attached garage spaces: 2
Features
- Levels: Two
- Stories: 2
- Entry location: 1
- Patio & porch: Covered, Deck
- Pool features: In Ground, Association
- Has spa: Yes
- Spa features: Association, In Ground
- Has view: Yes
- View description: Hills
Lot
- Features: Close to Clubhouse, Level
Details
- Parcel number: 1118463110000
- Special conditions: Standard
Construction
Type & style
- Home type: Condo
- Property subtype: Condominium
- Attached to another structure: Yes
Materials
- Frame, Stucco
- Foundation: Slab
- Roof: Tile
Condition
- Turnkey
- New construction: No
- Year built: 2023
Details
- Builder model: 1
- Builder name: LENNAR
Utilities & green energy
- Sewer: Public Sewer
- Water: Public
- Utilities for property: Cable Connected, Electricity Connected, Sewer Connected, Underground Utilities, Water Connected
Green energy
- Energy generation: Solar
Community & neighborhood
Security
- Security features: Carbon Monoxide Detector(s), Gated Community, Smoke Detector(s)
Community
- Community features: Curbs, Dog Park, Gutter(s), Street Lights, Suburban, Sidewalks, Gated
Location
- Region: Fontana
HOA & financial
HOA
- Has HOA: Yes
- HOA fee: $589 monthly
- Amenities included: Clubhouse, Controlled Access, Sport Court, Dog Park, Fitness Center, Maintenance Grounds, Barbecue, Picnic Area, Playground, Pool, Spa/Hot Tub
- Association name: Dayflower at The Arboretum
- Association phone: 800-428-5588
Other
Other facts
- Listing terms: Cash,Conventional,FHA,VA Loan
Price history
| Date | Event | Price |
|---|---|---|
| 10/1/2025 | Sold | $500,000-1.5%$316/sqft |
Source: | ||
| 8/26/2025 | Pending sale | $507,499$321/sqft |
Source: | ||
| 8/14/2025 | Price change | $507,499-1%$321/sqft |
Source: | ||
| 8/8/2025 | Price change | $512,450-1%$324/sqft |
Source: | ||
| 7/20/2025 | Price change | $517,499-1.4%$327/sqft |
Source: | ||
Public tax history
| Year | Property taxes | Tax assessment |
|---|---|---|
| 2025 | $10,711 +75.3% | $519,750 +131.1% |
| 2024 | $6,111 | $224,910 |
| 2023 | -- | -- |
Find assessor info on the county website
Neighborhood: Arboretum
Nearby schools
GreatSchools rating
- 3/10Sierra Lakes Elementary SchoolGrades: K-5Distance: 1 mi
- 6/10Wayne Ruble Middle SchoolGrades: 6-8Distance: 1.9 mi
- 6/10Summit High SchoolGrades: 9-12Distance: 1.6 mi
Get a cash offer in 3 minutes
Find out how much your home could sell for in as little as 3 minutes with a no-obligation cash offer.
Estimated market value
$498,000
Get a cash offer in 3 minutes
Find out how much your home could sell for in as little as 3 minutes with a no-obligation cash offer.
Estimated market value
$498,000
