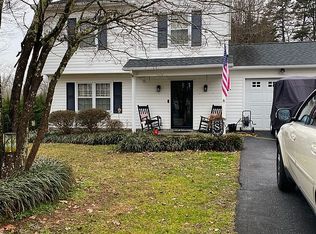Closed
$210,000
1665 Zion Rd, Morganton, NC 28655
4beds
1,946sqft
Single Family Residence
Built in 1976
1.95 Acres Lot
$-- Zestimate®
$108/sqft
$2,105 Estimated rent
Home value
Not available
Estimated sales range
Not available
$2,105/mo
Zestimate® history
Loading...
Owner options
Explore your selling options
What's special
Come check out this large 4 BR 3 BA home with approx. 1.95 acres of wooded privacy. Home features both a main level two car garage and built in garage in basement along with beautiful Western Red Cedar siding. Well water on the inside of home, Triple Community water to exterior of home. This large home offers plenty of potential with over 1900sq. ft. of unfinished basement! Plus 244' finished but one has to go thru an unfinished part to access it. Not counted in total heating space on main level. Home needs various repairs such as installing or replacing floor coverings, repairing back porch and replacing all plumbing. Seller allowance of $40,000 for repairs.
Zillow last checked: 8 hours ago
Listing updated: August 22, 2025 at 11:55am
Listing Provided by:
Nancy Roper nancyroper@bellsouth.net,
Roper Real Estate, LLC
Bought with:
Elizabeth Mitchell
Fathom Realty NC LLC
Source: Canopy MLS as distributed by MLS GRID,MLS#: 4138194
Facts & features
Interior
Bedrooms & bathrooms
- Bedrooms: 4
- Bathrooms: 3
- Full bathrooms: 3
- Main level bedrooms: 3
Primary bedroom
- Level: Main
Bedroom s
- Level: Main
Bedroom s
- Level: Main
Bedroom s
- Level: Basement
Bathroom full
- Level: Main
Bathroom full
- Level: Main
Bathroom full
- Level: Basement
Laundry
- Level: Basement
Living room
- Level: Main
Heating
- Electric, Heat Pump
Cooling
- Electric, Heat Pump, Other
Appliances
- Included: Dishwasher, Double Oven, Electric Cooktop, Electric Oven, Exhaust Hood, Freezer, Refrigerator
- Laundry: Electric Dryer Hookup, In Basement
Features
- Attic Other
- Flooring: Carpet, Vinyl, Other
- Doors: Sliding Doors, Storm Door(s)
- Windows: Insulated Windows
- Basement: Basement Garage Door,Partially Finished,Walk-Out Access,Walk-Up Access
- Attic: Other,Pull Down Stairs
- Fireplace features: Great Room, Wood Burning Stove, Other - See Remarks
Interior area
- Total structure area: 1,946
- Total interior livable area: 1,946 sqft
- Finished area above ground: 1,946
- Finished area below ground: 0
Property
Parking
- Total spaces: 2
- Parking features: Driveway, Attached Garage, Garage Faces Side, Garage on Main Level
- Attached garage spaces: 2
- Has uncovered spaces: Yes
- Details: 2 car garage main level. 1 car garage in basement
Features
- Levels: One
- Stories: 1
- Patio & porch: Deck
Lot
- Size: 1.95 Acres
- Features: Wooded
Details
- Additional structures: Outbuilding
- Additional parcels included: 2724139555
- Parcel number: 2724139344
- Zoning: R-12
- Special conditions: Standard
Construction
Type & style
- Home type: SingleFamily
- Property subtype: Single Family Residence
Materials
- Wood, Other
- Roof: Metal,Wood
Condition
- New construction: No
- Year built: 1976
Utilities & green energy
- Sewer: Septic Installed
- Water: Public, Well, Other - See Remarks
Community & neighborhood
Location
- Region: Morganton
- Subdivision: None
Other
Other facts
- Road surface type: Gravel
Price history
| Date | Event | Price |
|---|---|---|
| 8/21/2025 | Sold | $210,000-22.2%$108/sqft |
Source: | ||
| 6/5/2025 | Price change | $269,900-10%$139/sqft |
Source: | ||
| 1/31/2025 | Listed for sale | $299,900$154/sqft |
Source: | ||
| 7/31/2024 | Listing removed | $299,900$154/sqft |
Source: | ||
| 7/10/2024 | Price change | $299,900-21.1%$154/sqft |
Source: | ||
Public tax history
| Year | Property taxes | Tax assessment |
|---|---|---|
| 2025 | $1,382 -0.4% | $195,799 |
| 2024 | $1,388 +0% | $195,799 |
| 2023 | $1,387 -11.1% | $195,799 +2.6% |
Find assessor info on the county website
Neighborhood: 28655
Nearby schools
GreatSchools rating
- 7/10Drexel PrimaryGrades: PK-5Distance: 1.3 mi
- 4/10Heritage MiddleGrades: 6-8Distance: 2.5 mi
- 8/10Jimmy C. Draughn High SchoolGrades: 9-12Distance: 4.4 mi
Schools provided by the listing agent
- Elementary: Drexel
- Middle: Heritage
- High: Jimmy C Draughn
Source: Canopy MLS as distributed by MLS GRID. This data may not be complete. We recommend contacting the local school district to confirm school assignments for this home.

Get pre-qualified for a loan
At Zillow Home Loans, we can pre-qualify you in as little as 5 minutes with no impact to your credit score.An equal housing lender. NMLS #10287.
