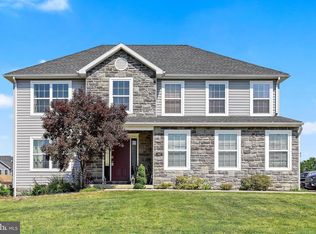Sold for $405,000
$405,000
1665 Warm Spring Rd, Chambersburg, PA 17202
4beds
2,136sqft
Single Family Residence
Built in 2018
0.46 Acres Lot
$416,300 Zestimate®
$190/sqft
$2,465 Estimated rent
Home value
$416,300
$387,000 - $450,000
$2,465/mo
Zestimate® history
Loading...
Owner options
Explore your selling options
What's special
*Check out the 3D tour!* Built in 2018, this modern gem offers 4 bedrooms, 2.5 bathrooms, and around 2,200 square feet of stylish living space, all nestled on a private 0.46-acre lot. From the moment you enter, you'll appreciate the on-trend design choices and high-quality finishes that make this home truly special. The heart of the home shines with white walls, creating a bright and welcoming atmosphere. The living room makes a statement with its chic shiplap detailing, a feature tastefully echoed on the kitchen island. The chef of your home will delight in the gourmet kitchen, boasting upper-quality granite countertops and a sophisticated slate-style backsplash. Plus a brand new dishwasher was installed in 2024. Durable and beautiful engineered hardwood flooring flows throughout the main living areas. Entertaining is a breeze with a convenient half bath for guests and a dedicated dining area complete with a small bar space that could be for your morning coffee or your evening game nights. Upstairs, retreat to the luxurious primary suite: a true haven featuring a tray ceiling, plush carpeting, and not one, but two walk-in closets. The en-suite bathroom is a spa-like escape with a double vanity, a separate soaking tub, and a beautifully tiled shower. The additional bedrooms are generously sized with cozy carpeting, and one even includes a charming built-in bookshelf – perfect for a child's room or home office. For ultimate convenience, the laundry room, equipped with a practical mop sink, is located on the second floor. Outdoor living is equally impressive. Step out onto the composite deck, complete with vinyl railings and stairs leading down to the fenced backyard. Mature trees along the rear and side of the property provide a sense of privacy. Children will love the playset (which can remain) with its safe rubber mulch, while evenings are best spent around the inviting fire pit. The functionality of this home is further enhanced by a walk-out basement with insulated walls, offering excellent potential for future finishing. Practical features include a radon mitigation fan, a sump pump, and a ManaBloc plumbing system for efficient water distribution. Enjoy all that the southern side of Chambersburg has to offer. Bean Hollow Coffee offers drive thru coffee; Vinnie's on 11 has pizza; Act II consignments for shopping; Dollar General; CEBCO gas station; all only about a 5 minute drive away in Marion area. Or head north and you have Dunkin' Donuts, Brother's Pizza, Weis Market and more about the same distance away on route 30!
Zillow last checked: 8 hours ago
Listing updated: July 11, 2025 at 03:41am
Listed by:
Kristyn Martin 717-658-9203,
Kandor Real Estate
Bought with:
Nickole Stull, 5010619
RE/MAX Elite Services
Source: Bright MLS,MLS#: PAFL2027226
Facts & features
Interior
Bedrooms & bathrooms
- Bedrooms: 4
- Bathrooms: 3
- Full bathrooms: 2
- 1/2 bathrooms: 1
- Main level bathrooms: 1
Basement
- Area: 1022
Heating
- Heat Pump, Electric
Cooling
- Central Air, Electric
Appliances
- Included: Electric Water Heater
Features
- Basement: Connecting Stairway,Full,Sump Pump,Walk-Out Access,Unfinished
- Has fireplace: No
Interior area
- Total structure area: 3,158
- Total interior livable area: 2,136 sqft
- Finished area above ground: 2,136
- Finished area below ground: 0
Property
Parking
- Total spaces: 2
- Parking features: Garage Faces Front, Garage Door Opener, Attached, Driveway
- Attached garage spaces: 2
- Has uncovered spaces: Yes
Accessibility
- Accessibility features: None
Features
- Levels: Three
- Stories: 3
- Patio & porch: Deck
- Pool features: None
Lot
- Size: 0.46 Acres
Details
- Additional structures: Above Grade, Below Grade
- Parcel number: 110E17.477.000000
- Zoning: NONE
- Special conditions: Standard
Construction
Type & style
- Home type: SingleFamily
- Architectural style: Traditional
- Property subtype: Single Family Residence
Materials
- Vinyl Siding
- Foundation: Concrete Perimeter
Condition
- New construction: No
- Year built: 2018
Utilities & green energy
- Electric: 200+ Amp Service
- Sewer: Grinder Pump, Public Sewer
- Water: Public
Community & neighborhood
Location
- Region: Chambersburg
- Subdivision: Warm Spring Road Estates
- Municipality: HAMILTON TWP
Other
Other facts
- Listing agreement: Exclusive Right To Sell
- Ownership: Fee Simple
Price history
| Date | Event | Price |
|---|---|---|
| 7/11/2025 | Sold | $405,000+1.3%$190/sqft |
Source: | ||
| 5/18/2025 | Pending sale | $399,900$187/sqft |
Source: | ||
| 5/15/2025 | Listed for sale | $399,900+34.6%$187/sqft |
Source: | ||
| 8/28/2019 | Sold | $297,000+890%$139/sqft |
Source: Public Record Report a problem | ||
| 1/27/2017 | Sold | $30,000$14/sqft |
Source: Public Record Report a problem | ||
Public tax history
| Year | Property taxes | Tax assessment |
|---|---|---|
| 2024 | $5,286 +6.5% | $32,370 |
| 2023 | $4,962 +2.4% | $32,370 |
| 2022 | $4,847 | $32,370 |
Find assessor info on the county website
Neighborhood: 17202
Nearby schools
GreatSchools rating
- 7/10South Hamilton El SchoolGrades: K-5Distance: 1.1 mi
- 6/10Chambersburg Area Ms - SouthGrades: 6-8Distance: 4.7 mi
- 3/10Chambersburg Area Senior High SchoolGrades: 9-12Distance: 4.3 mi
Schools provided by the listing agent
- District: Chambersburg Area
Source: Bright MLS. This data may not be complete. We recommend contacting the local school district to confirm school assignments for this home.

Get pre-qualified for a loan
At Zillow Home Loans, we can pre-qualify you in as little as 5 minutes with no impact to your credit score.An equal housing lender. NMLS #10287.
