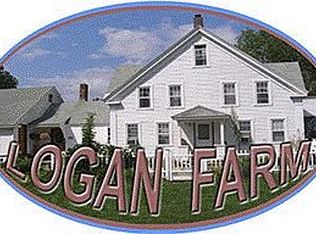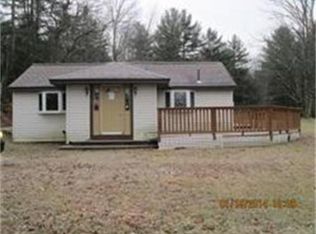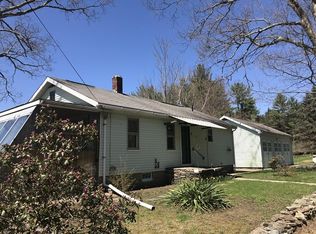Sold for $489,900
$489,900
1665 W Royalston Rd, Athol, MA 01331
3beds
1,750sqft
Single Family Residence
Built in 2023
1.63 Acres Lot
$539,100 Zestimate®
$280/sqft
$3,235 Estimated rent
Home value
$539,100
$512,000 - $566,000
$3,235/mo
Zestimate® history
Loading...
Owner options
Explore your selling options
What's special
Located just 1/2 mile from all Tully Lake has to offer - your dream home has just been built! This stunning, freshly constructed 3 bed, 2.5 bath Contemporary features a modern design w/ charming touches. The grand entryway features beautiful hardwoods & custom metal railings that seamlessly connect to the open-concept living/dining/kitchen. The floor-to-ceiling stone fireplace w/ gas stove is a focal point to the space. The kitchen boasts a custom island w/ granite counters, S.S. appliances & ample cabinet space - a perfect place for entertaining. A slider off of the back leads to the spacious composite deck that's surrounded by nature. The 1st floor also features a 1/2 bath & access to the spacious garage. Upstairs offers 3 generously-sized bedrooms - the primary featuring a custom coffered ceiling, on-suite bath & 2 closets! Separate laundry room & guest bath complete the 2nd level. Additional features include an adorable front porch, mini-splits & so much more! This is a must-see!
Zillow last checked: 8 hours ago
Listing updated: September 29, 2023 at 02:38pm
Listed by:
Olivia Paras 978-895-9752,
LAER Realty Partners 978-249-8800
Bought with:
Tammy Byars
LAER Realty Partners
Source: MLS PIN,MLS#: 73146390
Facts & features
Interior
Bedrooms & bathrooms
- Bedrooms: 3
- Bathrooms: 3
- Full bathrooms: 2
- 1/2 bathrooms: 1
Primary bedroom
- Features: Bathroom - Full, Ceiling Fan(s), Coffered Ceiling(s), Walk-In Closet(s), Closet, Flooring - Hardwood, Recessed Lighting
- Level: Second
Bedroom 2
- Features: Bathroom - Full, Ceiling Fan(s), Closet, Flooring - Hardwood, Recessed Lighting
- Level: Second
Bedroom 3
- Features: Bathroom - Full, Ceiling Fan(s), Flooring - Hardwood, Recessed Lighting
- Level: Second
Primary bathroom
- Features: Yes
Bathroom 1
- Features: Bathroom - Half, Flooring - Stone/Ceramic Tile
- Level: First
Bathroom 2
- Features: Bathroom - Full, Bathroom - With Tub & Shower, Flooring - Stone/Ceramic Tile
- Level: Second
Bathroom 3
- Features: Bathroom - Full, Bathroom - Tiled With Shower Stall, Closet - Linen, Double Vanity
- Level: Second
Dining room
- Features: Flooring - Hardwood, Archway
- Level: First
Kitchen
- Features: Flooring - Hardwood, Countertops - Stone/Granite/Solid, Kitchen Island, Breakfast Bar / Nook, Deck - Exterior, Open Floorplan, Recessed Lighting, Lighting - Overhead, Archway
- Level: Main,First
Living room
- Features: Flooring - Hardwood, Open Floorplan, Recessed Lighting, Archway
- Level: Main,First
Heating
- Baseboard, Natural Gas, Ductless
Cooling
- Ductless
Appliances
- Included: Range, Dishwasher, Microwave, Refrigerator
- Laundry: Flooring - Stone/Ceramic Tile, Electric Dryer Hookup, Recessed Lighting, Washer Hookup, Second Floor
Features
- Internet Available - Broadband
- Flooring: Tile, Hardwood
- Doors: Insulated Doors
- Windows: Insulated Windows
- Basement: Full,Interior Entry,Bulkhead,Sump Pump,Radon Remediation System,Concrete,Unfinished
- Number of fireplaces: 1
- Fireplace features: Living Room
Interior area
- Total structure area: 1,750
- Total interior livable area: 1,750 sqft
Property
Parking
- Total spaces: 7
- Parking features: Attached, Paved Drive, Off Street, Paved
- Attached garage spaces: 1
- Uncovered spaces: 6
Features
- Patio & porch: Porch, Deck - Composite
- Exterior features: Porch, Deck - Composite, Professional Landscaping
- Frontage length: 236.00
Lot
- Size: 1.63 Acres
- Features: Wooded, Cleared
Details
- Parcel number: ATHOM00001B00113L00000
- Zoning: Res
Construction
Type & style
- Home type: SingleFamily
- Architectural style: Contemporary
- Property subtype: Single Family Residence
Materials
- Frame
- Foundation: Concrete Perimeter
- Roof: Shingle,Metal
Condition
- Year built: 2023
Utilities & green energy
- Electric: 200+ Amp Service
- Sewer: Private Sewer
- Water: Private
- Utilities for property: for Gas Range, for Electric Dryer, Washer Hookup
Community & neighborhood
Community
- Community features: Public Transportation, Shopping, Pool, Tennis Court(s), Park, Walk/Jog Trails, Stable(s), Golf, Medical Facility, Laundromat, Bike Path, Conservation Area, Highway Access, House of Worship, Private School, Public School
Location
- Region: Athol
Other
Other facts
- Road surface type: Paved
Price history
| Date | Event | Price |
|---|---|---|
| 9/29/2023 | Sold | $489,900$280/sqft |
Source: MLS PIN #73146390 Report a problem | ||
| 8/9/2023 | Listed for sale | $489,900+2961.9%$280/sqft |
Source: MLS PIN #73146390 Report a problem | ||
| 12/9/1992 | Sold | $16,000$9/sqft |
Source: Public Record Report a problem | ||
Public tax history
| Year | Property taxes | Tax assessment |
|---|---|---|
| 2025 | $6,040 +7.8% | $475,200 +8.8% |
| 2024 | $5,604 +846.6% | $436,800 +935.1% |
| 2023 | $592 -8.2% | $42,200 +5% |
Find assessor info on the county website
Neighborhood: 01331
Nearby schools
GreatSchools rating
- 2/10Athol Community Elementary SchoolGrades: PK-4Distance: 3.7 mi
- 3/10Athol-Royalston Middle SchoolGrades: 5-8Distance: 3.9 mi
- 2/10Athol High SchoolGrades: 9-12Distance: 3.3 mi
Schools provided by the listing agent
- Elementary: Aces
- Middle: Arms
- High: Arhs
Source: MLS PIN. This data may not be complete. We recommend contacting the local school district to confirm school assignments for this home.
Get pre-qualified for a loan
At Zillow Home Loans, we can pre-qualify you in as little as 5 minutes with no impact to your credit score.An equal housing lender. NMLS #10287.
Sell for more on Zillow
Get a Zillow Showcase℠ listing at no additional cost and you could sell for .
$539,100
2% more+$10,782
With Zillow Showcase(estimated)$549,882


