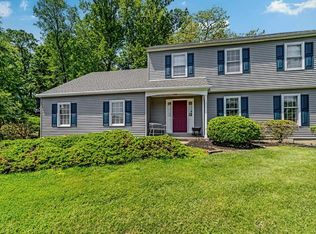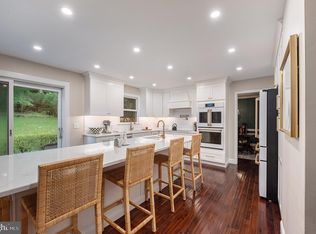Elegant through Center Hall has two entrances to the gracious Living Room with fireplace, crown molding, window seat. This spacious floor plan has wonderful traffic flow to all areas of the main floor. The Formal Dining Room has chair rail and crown molding. The Family Room has a cathedral ceiling, skylight, and brick raised hearth fireplace, plus outside sliders to the deck. A large Kitchen with island - with a large eating area, cathedral ceiling, and skylights. The second floor has the large Master Bedroom wtih adjoining Master Bath with 2 sinks, tub with shower. The additional three family bedrooms share a hall bath that also has a tub and shower. The Lower level is finished suite - two additional rooms with 3 windows, closet, powder room and separate exit. The lower level also has a large unfinished storage area.
This property is off market, which means it's not currently listed for sale or rent on Zillow. This may be different from what's available on other websites or public sources.

