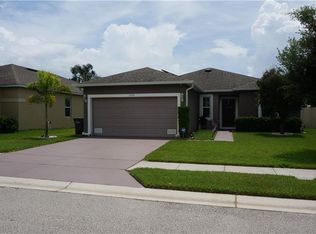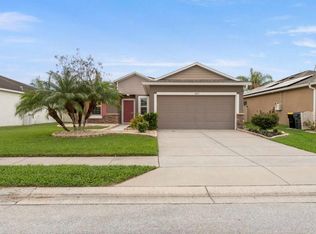The current owners are leaving behind an immaculate, gorgeously upgraded gem of a home in the highly sought after gated community of Sereno by DR Horton. The interior and exterior paint is brand new for a polished and lasting look. The Senora floor plan boasts an open concept downstairs and 4 bedrooms upstairs. The large kitchen has endless counter space for all of your kitchen essentials so the home chef can shine. The spacious walk-in pantry is lined with shelves for ultimate storage efficiency. The stainless steel kitchen appliances are all 3 years old and full of remaining life. Grand archways separate each room downstairs while also allowing for the space to be open and bright with loads of natural light coming in from all of the windows. The dining room features built in upper cabinets and a wine rack, and the matching bottom cabinets, dining room table, and china cabinet are all available if you would like. A half bathroom and large storage closet under the staircase complete this loaded downstairs. All 4 of the bedrooms are plush carpeted and located upstairs off of a vinyl wood floor. The master suite is large to accommodate extra furniture of your liking, and the walk-in closet is in the bedroom. The master bathroom has been sleekly upgrade to include a custom back splash. The other 3 bedrooms are beautifully maintained and tastefully designed. Even the upstairs laundry closet features custom tile work and a back splash. To mind the energy efficiency of the home, each window has a tint shield adhered and complimentary window treatment. Just when you thought this Florida home had it all, you step outside into the fully fenced in private backyard to an oasis of matured landscaping and room for all of your desired outdoor entertaining. A shed on the side of the home safely houses the home's water treatment system and water softener. Other updates this five-star home enjoys are an epoxy treatment on the garage floor, insulation in the garage, smart switches, USB outlets, Nest cameras and sensors, and an irrigation system operated on WIFI. This home is as turn-key as they come!
This property is off market, which means it's not currently listed for sale or rent on Zillow. This may be different from what's available on other websites or public sources.

