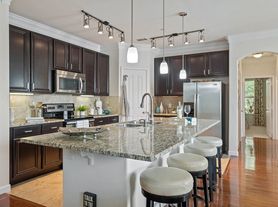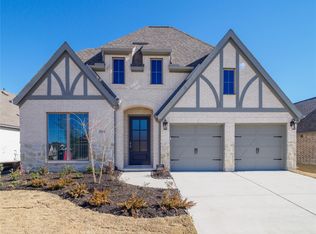4 Bedroom Single Family House - 1665 Stonehaven Pl, Little Elm Welcome to 1665 Stonehaven Pl in Little Elm, Texas: a charming singlestory, 4bedroom, 2bathroom home offering 2,086 sq ft of living space on a sprawling 9,321 sq ft corner lot. Built in 2003, this home features luxury vinyl plank flooring, a covered patio, an attached 2car garage, and classic brick exterior. The spacious primary bedroom leads off the main area, complemented by three additional bedrooms, den, dining room, and a well-appointed kitchen with builtins. For more properties like this visit Affordable Housing.
House for rent
$3,350/mo
1665 Stonehaven Pl, Little Elm, TX 75068
4beds
2,086sqft
Price may not include required fees and charges.
Single family residence
Available now
-- Pets
Ceiling fan
-- Laundry
-- Parking
-- Heating
What's special
- 7 days |
- -- |
- -- |
Travel times
Looking to buy when your lease ends?
Consider a first-time homebuyer savings account designed to grow your down payment with up to a 6% match & a competitive APY.
Facts & features
Interior
Bedrooms & bathrooms
- Bedrooms: 4
- Bathrooms: 2
- Full bathrooms: 2
Cooling
- Ceiling Fan
Appliances
- Included: Disposal, Microwave, Refrigerator
Features
- Ceiling Fan(s)
Interior area
- Total interior livable area: 2,086 sqft
Property
Parking
- Details: Contact manager
Features
- Exterior features: Lawn
Details
- Parcel number: R251486
Construction
Type & style
- Home type: SingleFamily
- Property subtype: Single Family Residence
Condition
- Year built: 2003
Community & HOA
Location
- Region: Little Elm
Financial & listing details
- Lease term: Contact For Details
Price history
| Date | Event | Price |
|---|---|---|
| 10/27/2025 | Price change | $3,350-20.8%$2/sqft |
Source: Zillow Rentals | ||
| 9/22/2025 | Listed for rent | $4,230$2/sqft |
Source: Zillow Rentals | ||
| 9/17/2025 | Sold | -- |
Source: NTREIS #20974222 | ||
| 8/7/2025 | Pending sale | $315,000$151/sqft |
Source: NTREIS #20974222 | ||
| 8/4/2025 | Contingent | $315,000$151/sqft |
Source: NTREIS #20974222 | ||

