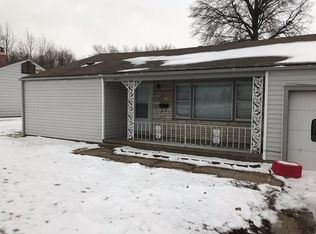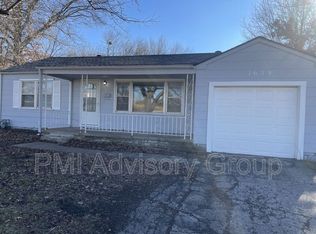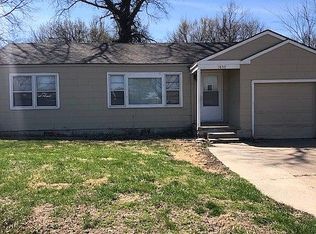Sold on 12/20/24
Price Unknown
1665 SW 21st St, Topeka, KS 66604
2beds
1,176sqft
Single Family Residence, Residential
Built in 1951
10,500 Acres Lot
$151,500 Zestimate®
$--/sqft
$1,260 Estimated rent
Home value
$151,500
$139,000 - $162,000
$1,260/mo
Zestimate® history
Loading...
Owner options
Explore your selling options
What's special
Brand new roof just installed on this beautifully updated and well loved home on Topeka's west side! This home is perfect for a Washburn University student or staff, with just a short walk across the street! You will love the newly finished hardwood floors, fresh paint and so much more. There is a generous amount of interior living space and also plenty of outdoor space. You will also enjoy the large 2 car garage with plenty of additional parking. This won't last long so make your showing appointment today!
Zillow last checked: 8 hours ago
Listing updated: December 20, 2024 at 03:47pm
Listed by:
Patrick Moore 785-633-4972,
KW One Legacy Partners, LLC
Bought with:
Hunter Anderson, 00248458
Berkshire Hathaway First
Source: Sunflower AOR,MLS#: 235583
Facts & features
Interior
Bedrooms & bathrooms
- Bedrooms: 2
- Bathrooms: 1
- Full bathrooms: 1
Primary bedroom
- Level: Main
- Area: 140
- Dimensions: 14 X 10
Bedroom 2
- Level: Main
- Area: 100
- Dimensions: 10 X 10
Great room
- Level: Main
- Area: 210
- Dimensions: 20 X 10.5
Kitchen
- Level: Main
- Area: 142.5
- Dimensions: 15 X 9.5
Laundry
- Level: Main
- Area: 108
- Dimensions: 9 X 12
Living room
- Level: Main
- Area: 259
- Dimensions: 14 X 18.5
Heating
- Natural Gas
Cooling
- Central Air
Appliances
- Included: Electric Range, Range Hood, Dishwasher, Refrigerator
- Laundry: Main Level
Features
- Basement: Crawl Space
- Number of fireplaces: 1
- Fireplace features: One, Wood Burning, Gas Starter, Great Room
Interior area
- Total structure area: 1,176
- Total interior livable area: 1,176 sqft
- Finished area above ground: 1,176
- Finished area below ground: 0
Property
Parking
- Parking features: Attached, Auto Garage Opener(s)
- Has attached garage: Yes
Features
- Patio & porch: Deck
Lot
- Size: 10,500 Acres
Details
- Parcel number: R47359
- Special conditions: Standard,Arm's Length
Construction
Type & style
- Home type: SingleFamily
- Architectural style: Ranch
- Property subtype: Single Family Residence, Residential
Materials
- Frame, Vinyl Siding
- Roof: Composition,Architectural Style
Condition
- Year built: 1951
Utilities & green energy
- Water: Public
Community & neighborhood
Location
- Region: Topeka
- Subdivision: Campus Park
Price history
| Date | Event | Price |
|---|---|---|
| 12/20/2024 | Sold | -- |
Source: | ||
| 11/5/2024 | Pending sale | $144,900$123/sqft |
Source: | ||
| 10/26/2024 | Listed for sale | $144,900+3.6%$123/sqft |
Source: | ||
| 9/8/2024 | Listing removed | $139,900$119/sqft |
Source: | ||
| 9/6/2024 | Price change | $139,900-2.8%$119/sqft |
Source: | ||
Public tax history
| Year | Property taxes | Tax assessment |
|---|---|---|
| 2025 | -- | $15,559 +35.1% |
| 2024 | $1,543 +2.9% | $11,517 +8% |
| 2023 | $1,499 +10.7% | $10,664 +14% |
Find assessor info on the county website
Neighborhood: 66604
Nearby schools
GreatSchools rating
- 5/10Jardine ElementaryGrades: PK-5Distance: 1.4 mi
- 6/10Jardine Middle SchoolGrades: 6-8Distance: 1.4 mi
- 5/10Topeka High SchoolGrades: 9-12Distance: 1.6 mi
Schools provided by the listing agent
- Elementary: Jardine Elementary School/USD 501
- Middle: Jardine Middle School/USD 501
- High: Topeka High School/USD 501
Source: Sunflower AOR. This data may not be complete. We recommend contacting the local school district to confirm school assignments for this home.



