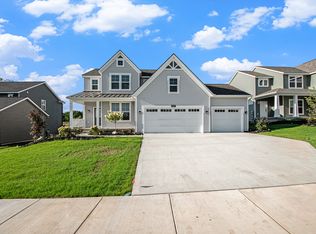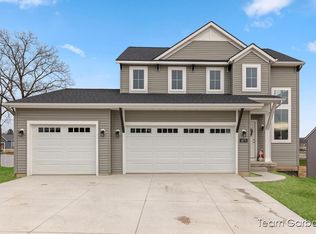Sold
$512,500
1665 Portadown Rd, Byron Center, MI 49315
4beds
2,434sqft
Single Family Residence
Built in 2022
10,454.4 Square Feet Lot
$557,200 Zestimate®
$211/sqft
$3,183 Estimated rent
Home value
$557,200
$529,000 - $585,000
$3,183/mo
Zestimate® history
Loading...
Owner options
Explore your selling options
What's special
Complete and ready for immediate occupancy! Eastbrook Homes Popular Georgetown floor plan in conveniently located Walnut Ridge. Right across the street from Byron Center High School, and a few miles from down town Byron Center, US 131, M6, and Tanger Outlets! This Georgetown is loaded with all the beautiful Bells and Whistles. Luxury Vinyl Plank extended throughout the main living space on the main floor. 14x12 Michigan room as an extension of the dining. Designer kitchen with granite countertops, and tile back splash. Upgraded 42 inch gas log fire place with built ins on both sides. The owners suite offers double bowl hard surface countertop, large 5x3 walk in tile shower, and private water closet. The basement is finished with rec room, bedroom, and bathroom. Exterior features over sized deck with steps to grade, 3rd stall garage, and included in the price is professional landscaping and irrigation. Call today to learn more!
Zillow last checked: 8 hours ago
Listing updated: July 15, 2023 at 10:05am
Listed by:
Trevor Garbow 616-560-7194,
Eastbrook Realty,
Tom Garbow 616-560-2262,
Eastbrook Realty
Bought with:
Emma E Bruinsma, 6501418143
Home Realty LLC
Nick Bellmore, 6501308187
Source: MichRIC,MLS#: 23018876
Facts & features
Interior
Bedrooms & bathrooms
- Bedrooms: 4
- Bathrooms: 3
- Full bathrooms: 3
- Main level bedrooms: 3
Heating
- Forced Air
Cooling
- Central Air
Appliances
- Included: Humidifier, Dishwasher, Microwave
Features
- Windows: Screens
- Basement: Daylight
- Number of fireplaces: 1
- Fireplace features: Family Room, Gas Log
Interior area
- Total structure area: 1,704
- Total interior livable area: 2,434 sqft
- Finished area below ground: 730
Property
Parking
- Total spaces: 3
- Parking features: Attached
- Garage spaces: 3
Accessibility
- Accessibility features: 36 Inch Entrance Door
Features
- Stories: 1
Lot
- Size: 10,454 sqft
- Dimensions: 79 x 130
- Features: Shrubs/Hedges
Details
- Parcel number: 412122277018
- Zoning description: res
Construction
Type & style
- Home type: SingleFamily
- Architectural style: Ranch
- Property subtype: Single Family Residence
Materials
- Stone, Vinyl Siding
- Roof: Composition
Condition
- New Construction
- New construction: Yes
- Year built: 2022
Utilities & green energy
- Sewer: Public Sewer
- Water: Public
Community & neighborhood
Location
- Region: Byron Center
HOA & financial
HOA
- Has HOA: Yes
- HOA fee: $250 annually
Other
Other facts
- Listing terms: Cash,Conventional
- Road surface type: Paved
Price history
| Date | Event | Price |
|---|---|---|
| 8/25/2023 | Listing removed | -- |
Source: | ||
| 7/16/2023 | Listed for sale | $522,500+2%$215/sqft |
Source: | ||
| 7/7/2023 | Sold | $512,500-1.9%$211/sqft |
Source: | ||
| 6/8/2023 | Pending sale | $522,500$215/sqft |
Source: | ||
| 1/25/2023 | Price change | $522,500-0.5%$215/sqft |
Source: | ||
Public tax history
| Year | Property taxes | Tax assessment |
|---|---|---|
| 2024 | -- | $259,600 |
Find assessor info on the county website
Neighborhood: 49315
Nearby schools
GreatSchools rating
- 7/10Robert L. Nickels Intermediate SchoolGrades: 3-7Distance: 0.8 mi
- 8/10Byron Center High SchoolGrades: 9-12Distance: 0.2 mi
- 8/10Byron Center West Middle SchoolGrades: 6-9Distance: 2.5 mi
Get pre-qualified for a loan
At Zillow Home Loans, we can pre-qualify you in as little as 5 minutes with no impact to your credit score.An equal housing lender. NMLS #10287.
Sell for more on Zillow
Get a Zillow Showcase℠ listing at no additional cost and you could sell for .
$557,200
2% more+$11,144
With Zillow Showcase(estimated)$568,344

