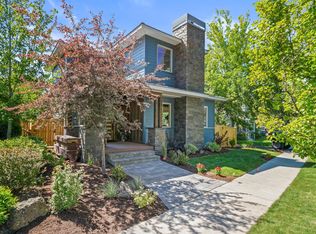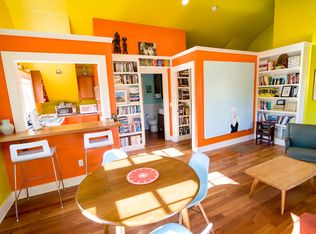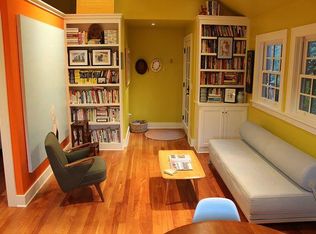Closed
$1,650,000
1665 NW Awbrey Rd, Bend, OR 97703
4beds
4baths
2,563sqft
Single Family Residence
Built in 2019
5,662.8 Square Feet Lot
$1,657,900 Zestimate®
$644/sqft
$5,440 Estimated rent
Home value
$1,657,900
$1.53M - $1.81M
$5,440/mo
Zestimate® history
Loading...
Owner options
Explore your selling options
What's special
Steps from First Street Rapids park, the Deschutes River, downtown Bend, and the west side's best markets, coffee and dining, this home's convenience and accessibility are second to none. Winner of multiple new construction awards, this property stands out with its timeless design, versatile floor-plan and energy efficiency. With a main floor primary suite, and three additional, nicely sized bedrooms upstairs, an abundance of space allows flexibility for guests, offices, or gym space. An updated side yard connects the main floor living with a paver patio, dog run and hot tub area for a private oasis in the heart of Bend. This home encompasses quality craftsmanship, thoughtful floor plan all surrounded by the lifestyle that makes Bend so special. Previous awards include: 2020 COBA Tour of Homes winner for Best Architectural Design, Best Interior Finish, Best Master Suite and Best Green Building Award.
Zillow last checked: 8 hours ago
Listing updated: February 10, 2026 at 03:48am
Listed by:
Cascade Hasson SIR 541-383-7600
Bought with:
Duke Warner Realty
Source: Oregon Datashare,MLS#: 220202964
Facts & features
Interior
Bedrooms & bathrooms
- Bedrooms: 4
- Bathrooms: 4
Heating
- Forced Air, Natural Gas, Radiant
Cooling
- Central Air
Appliances
- Included: Cooktop, Dishwasher, Disposal, Dryer, Oven, Range, Range Hood, Refrigerator, Tankless Water Heater, Washer
Features
- Breakfast Bar, Ceiling Fan(s), Double Vanity, Dry Bar, Enclosed Toilet(s), Kitchen Island, Linen Closet, Open Floorplan, Pantry, Primary Downstairs, Soaking Tub, Stone Counters, Tile Shower, Walk-In Closet(s)
- Flooring: Carpet, Hardwood, Tile
- Windows: Double Pane Windows, ENERGY STAR Qualified Windows
- Basement: None
- Has fireplace: Yes
- Fireplace features: Gas, Great Room
- Common walls with other units/homes: No Common Walls
Interior area
- Total structure area: 2,563
- Total interior livable area: 2,563 sqft
Property
Parking
- Total spaces: 2
- Parking features: Alley Access, Attached, Garage Door Opener, On Street
- Attached garage spaces: 2
- Has uncovered spaces: Yes
Features
- Levels: Two
- Stories: 2
- Fencing: Fenced
- Has view: Yes
- View description: Neighborhood
Lot
- Size: 5,662 sqft
- Features: Drip System, Landscaped, Level, Sprinkler Timer(s), Sprinklers In Front
Details
- Parcel number: 248711
- Zoning description: RM
- Special conditions: Standard
Construction
Type & style
- Home type: SingleFamily
- Architectural style: Contemporary
- Property subtype: Single Family Residence
Materials
- Frame
- Foundation: Stemwall
- Roof: Metal
Condition
- New construction: No
- Year built: 2019
Utilities & green energy
- Sewer: Public Sewer
- Water: Public
Community & neighborhood
Security
- Security features: Carbon Monoxide Detector(s), Smoke Detector(s)
Location
- Region: Bend
- Subdivision: River Terrace
Other
Other facts
- Listing terms: Cash,Conventional
- Road surface type: Gravel, Paved
Price history
| Date | Event | Price |
|---|---|---|
| 8/15/2025 | Sold | $1,650,000-1.7%$644/sqft |
Source: | ||
| 6/26/2025 | Pending sale | $1,679,000$655/sqft |
Source: | ||
| 5/30/2025 | Listed for sale | $1,679,000+506.1%$655/sqft |
Source: | ||
| 9/20/2018 | Sold | $277,000$108/sqft |
Source: | ||
Public tax history
Tax history is unavailable.
Neighborhood: River West
Nearby schools
GreatSchools rating
- 7/10Highland School At Kenwood Elementary SchoolGrades: K-5Distance: 0.4 mi
- 6/10Pacific Crest Middle SchoolGrades: 6-8Distance: 2.5 mi
- 10/10Summit High SchoolGrades: 9-12Distance: 2.3 mi
Schools provided by the listing agent
- Elementary: High Lakes Elem
- Middle: Pacific Crest Middle
- High: Summit High
Source: Oregon Datashare. This data may not be complete. We recommend contacting the local school district to confirm school assignments for this home.
Get pre-qualified for a loan
At Zillow Home Loans, we can pre-qualify you in as little as 5 minutes with no impact to your credit score.An equal housing lender. NMLS #10287.
Sell for more on Zillow
Get a Zillow Showcase℠ listing at no additional cost and you could sell for .
$1,657,900
2% more+$33,158
With Zillow Showcase(estimated)$1,691,058


