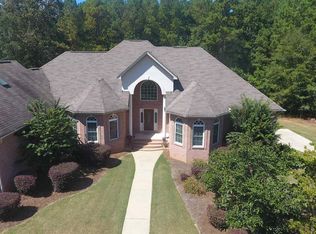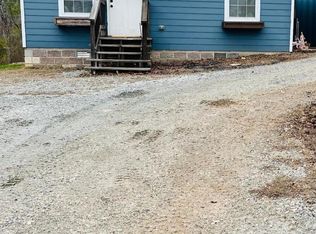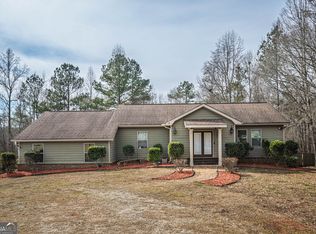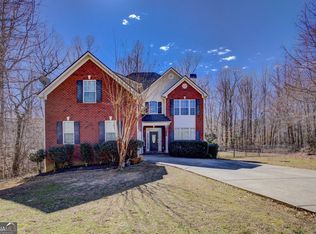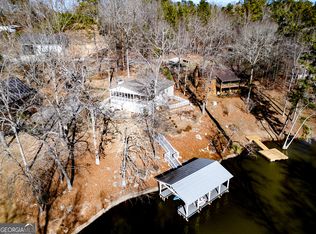Tucked away down a long, winding private drive, this 3-bedroom, 2.5-bath home sits on 7.68 acres of absolutely beautiful property-perfect if you're looking for peace, privacy, and room to breathe. As you approach, the first thing you'll notice is the classic rocking chair front porch-ideal for enjoying quiet mornings with a cup of coffee or winding down in the evening. The exterior is easy-maintenance vinyl siding, so you can spend more time enjoying the property and less time working on it. Step inside, and you're greeted by a vaulted fireside great room that feels open, airy, and inviting. Just off the main living area, there's a fantastic secondary living room/flex room featuring an entertainment bar with sink and tons of natural light-great for entertaining, a home office, or even a game room. The owner's suite is a true retreat, with a beautiful double trey ceiling, spacious walk-in closet, and a private en suite that offers a dual vanity, jetted soaking tub, and separate shower. If you enjoy cooking or hosting, you'll appreciate the large kitchen with plenty of cabinet space, a breakfast bar, and a spacious dining area perfect for gatherings. Outside, you've got options-a side porch for a quieter retreat, garage parking, a pole barn with concrete pad, and plenty of land to explore, garden, or just enjoy the peace and quiet. The setting is truly serene and private. It's rare to find this kind of privacy, space, and comfort all in one package.
Pending
$425,000
1665 Jackson Lake Rd, Mansfield, GA 30055
3beds
2,142sqft
Est.:
Single Family Residence
Built in 2003
7.68 Acres Lot
$420,500 Zestimate®
$198/sqft
$-- HOA
What's special
Tons of natural lightGarage parkingLong winding private driveBreakfast barPrivate en suiteSpacious walk-in closetSeparate shower
- 32 days |
- 1,917 |
- 64 |
Zillow last checked: 8 hours ago
Listing updated: February 02, 2026 at 09:00am
Listed by:
Holly Norman 678-820-4454,
RE/MAX Center
Source: GAMLS,MLS#: 10673335
Facts & features
Interior
Bedrooms & bathrooms
- Bedrooms: 3
- Bathrooms: 3
- Full bathrooms: 2
- 1/2 bathrooms: 1
- Main level bathrooms: 2
- Main level bedrooms: 3
Rooms
- Room types: Family Room, Laundry
Kitchen
- Features: Breakfast Area, Breakfast Bar, Pantry
Heating
- Central, Electric, Heat Pump
Cooling
- Ceiling Fan(s), Central Air, Heat Pump
Appliances
- Included: Dishwasher, Microwave
- Laundry: Other
Features
- Double Vanity, Master On Main Level, Tray Ceiling(s), Vaulted Ceiling(s), Walk-In Closet(s), Wet Bar
- Flooring: Carpet, Hardwood
- Windows: Double Pane Windows
- Basement: None
- Attic: Pull Down Stairs
- Number of fireplaces: 1
- Fireplace features: Family Room, Gas Log
- Common walls with other units/homes: No Common Walls
Interior area
- Total structure area: 2,142
- Total interior livable area: 2,142 sqft
- Finished area above ground: 2,142
- Finished area below ground: 0
Property
Parking
- Total spaces: 2
- Parking features: Attached, Garage, Garage Door Opener, Kitchen Level, Side/Rear Entrance
- Has attached garage: Yes
Features
- Levels: One
- Stories: 1
- Patio & porch: Deck
- Exterior features: Other
- Fencing: Back Yard,Chain Link,Fenced,Front Yard
- Waterfront features: No Dock Or Boathouse
- Body of water: None
Lot
- Size: 7.68 Acres
- Features: Level, Private
- Residential vegetation: Wooded
Details
- Parcel number: 014 011E
Construction
Type & style
- Home type: SingleFamily
- Architectural style: Ranch,Traditional
- Property subtype: Single Family Residence
Materials
- Vinyl Siding
- Roof: Composition
Condition
- Resale
- New construction: No
- Year built: 2003
Utilities & green energy
- Sewer: Septic Tank
- Water: Well
- Utilities for property: Cable Available, Electricity Available, Other, Water Available
Community & HOA
Community
- Features: None
- Security: Smoke Detector(s)
- Subdivision: None
HOA
- Has HOA: No
- Services included: None
Location
- Region: Mansfield
Financial & listing details
- Price per square foot: $198/sqft
- Tax assessed value: $374,100
- Annual tax amount: $3,521
- Date on market: 1/14/2026
- Cumulative days on market: 32 days
- Listing agreement: Exclusive Right To Sell
- Listing terms: Cash,Conventional,FHA,VA Loan
- Electric utility on property: Yes
Estimated market value
$420,500
$399,000 - $442,000
$2,315/mo
Price history
Price history
| Date | Event | Price |
|---|---|---|
| 2/2/2026 | Pending sale | $425,000$198/sqft |
Source: | ||
| 1/15/2026 | Listed for sale | $425,000-5.6%$198/sqft |
Source: | ||
| 6/30/2025 | Listing removed | $450,000$210/sqft |
Source: | ||
| 6/20/2025 | Listed for sale | $450,000+221.4%$210/sqft |
Source: | ||
| 7/13/2012 | Sold | $140,000-54.1%$65/sqft |
Source: Public Record Report a problem | ||
Public tax history
Public tax history
| Year | Property taxes | Tax assessment |
|---|---|---|
| 2024 | $3,519 +21.4% | $149,640 +19.2% |
| 2023 | $2,898 -4.2% | $125,520 +14.6% |
| 2022 | $3,026 +2.1% | $109,560 +13.5% |
Find assessor info on the county website
BuyAbility℠ payment
Est. payment
$2,463/mo
Principal & interest
$1999
Property taxes
$315
Home insurance
$149
Climate risks
Neighborhood: 30055
Nearby schools
GreatSchools rating
- 5/10Washington Park Elementary SchoolGrades: 3-5Distance: 8.2 mi
- 4/10Jasper County Middle SchoolGrades: 6-8Distance: 8.4 mi
- 6/10Jasper County High SchoolGrades: 9-12Distance: 6.4 mi
Schools provided by the listing agent
- Elementary: Jasper County Primary
- Middle: Jasper County
- High: Jasper County
Source: GAMLS. This data may not be complete. We recommend contacting the local school district to confirm school assignments for this home.
- Loading
