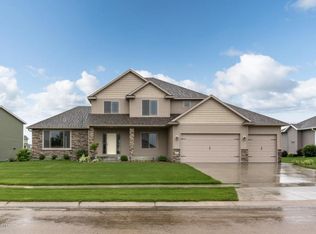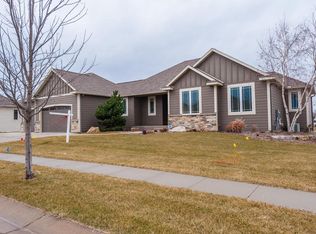Closed
$768,000
1665 Echo Ridge Rd SW, Rochester, MN 55902
5beds
4,278sqft
Single Family Residence
Built in 2011
0.41 Acres Lot
$803,800 Zestimate®
$180/sqft
$4,620 Estimated rent
Home value
$803,800
$764,000 - $844,000
$4,620/mo
Zestimate® history
Loading...
Owner options
Explore your selling options
What's special
Do you enjoy the outdoors? Entertaining family and friends but need more space? This home is for you! Enjoy the warmer days to come with your own private pool, outdoor hot tub with a Pergola just off the patio, enclosed garden area and cozy firepit area all within steps of each other! Inside you will find bright open spaces including the sunroom with a pellet stove. Main floor offers a gorgeous fully equipped gourmet kitchen with stainless steel appliances, living room with a gas fireplace, 2 bedrooms including the primary suite with private bath, and laundry room. The lower level features a family room with gas fireplace and kitchenette area that walks out to the backyard which is perfect for entertaining and a great multi-purpose pre-stress room that is heated. Other features include upgraded cabinetry, trim and countertops throughout the home. 3-stall garage and beautiful landscaping complete this property. Come take a look...you will not be disappointed!
Zillow last checked: 8 hours ago
Listing updated: May 06, 2025 at 09:32am
Listed by:
Donna Johanns 507-208-1895,
Edina Realty, Inc.
Bought with:
Branton Walker
Dwell Realty Group LLC
Source: NorthstarMLS as distributed by MLS GRID,MLS#: 6371759
Facts & features
Interior
Bedrooms & bathrooms
- Bedrooms: 5
- Bathrooms: 4
- Full bathrooms: 2
- 3/4 bathrooms: 1
- 1/2 bathrooms: 1
Bedroom 1
- Level: Main
- Area: 221 Square Feet
- Dimensions: 13x17
Bedroom 2
- Level: Main
- Area: 110 Square Feet
- Dimensions: 11x10
Bedroom 3
- Level: Lower
- Area: 156 Square Feet
- Dimensions: 13x12
Bedroom 4
- Level: Lower
- Area: 182 Square Feet
- Dimensions: 14x13
Bedroom 5
- Level: Lower
- Area: 192 Square Feet
- Dimensions: 16x12
Dining room
- Level: Main
- Area: 117 Square Feet
- Dimensions: 13x9
Family room
- Level: Lower
- Area: 493 Square Feet
- Dimensions: 17x29
Kitchen
- Level: Main
- Area: 143 Square Feet
- Dimensions: 11x13
Living room
- Level: Main
- Area: 272 Square Feet
- Dimensions: 17x16
Sun room
- Level: Main
- Area: 176 Square Feet
- Dimensions: 16x11
Heating
- Forced Air, Fireplace(s), Radiant Floor, Wood Stove
Cooling
- Central Air
Appliances
- Included: Air-To-Air Exchanger, Cooktop, Dishwasher, Disposal, Double Oven, Dryer, Exhaust Fan, Gas Water Heater, Indoor Grill, Microwave, Refrigerator, Stainless Steel Appliance(s), Wall Oven, Washer, Water Softener Owned
Features
- Basement: Block,Finished,Full,Walk-Out Access
- Number of fireplaces: 3
- Fireplace features: Family Room, Gas, Living Room, Pellet Stove
Interior area
- Total structure area: 4,278
- Total interior livable area: 4,278 sqft
- Finished area above ground: 1,704
- Finished area below ground: 2,475
Property
Parking
- Total spaces: 3
- Parking features: Attached, Concrete, Underground
- Attached garage spaces: 3
Accessibility
- Accessibility features: None
Features
- Levels: One
- Stories: 1
- Has private pool: Yes
- Pool features: In Ground, Heated, Outdoor Pool
- Has spa: Yes
- Spa features: Hot Tub
- Fencing: Split Rail
Lot
- Size: 0.41 Acres
- Features: Near Public Transit, Wooded
Details
- Additional structures: Sauna
- Foundation area: 2574
- Parcel number: 642212076662
- Zoning description: Residential-Single Family
Construction
Type & style
- Home type: SingleFamily
- Property subtype: Single Family Residence
Materials
- Brick/Stone, Vinyl Siding
- Roof: Age 8 Years or Less
Condition
- Age of Property: 14
- New construction: No
- Year built: 2011
Utilities & green energy
- Electric: Circuit Breakers
- Gas: Natural Gas, Pellet
- Sewer: City Sewer/Connected
- Water: City Water/Connected
Community & neighborhood
Location
- Region: Rochester
- Subdivision: Echo Ridge
HOA & financial
HOA
- Has HOA: No
Price history
| Date | Event | Price |
|---|---|---|
| 7/14/2023 | Sold | $768,000+1.2%$180/sqft |
Source: | ||
| 6/13/2023 | Pending sale | $759,000$177/sqft |
Source: | ||
| 5/16/2023 | Listing removed | -- |
Source: | ||
| 5/2/2023 | Price change | $759,000-1.3%$177/sqft |
Source: | ||
| 3/30/2023 | Price change | $769,000-0.8%$180/sqft |
Source: | ||
Public tax history
| Year | Property taxes | Tax assessment |
|---|---|---|
| 2025 | $9,163 +10.4% | $647,700 +3% |
| 2024 | $8,296 | $629,000 -0.3% |
| 2023 | -- | $630,600 +13.8% |
Find assessor info on the county website
Neighborhood: 55902
Nearby schools
GreatSchools rating
- 7/10Bamber Valley Elementary SchoolGrades: PK-5Distance: 1.3 mi
- 4/10Willow Creek Middle SchoolGrades: 6-8Distance: 2.3 mi
- 9/10Mayo Senior High SchoolGrades: 8-12Distance: 2.7 mi
Get a cash offer in 3 minutes
Find out how much your home could sell for in as little as 3 minutes with a no-obligation cash offer.
Estimated market value$803,800
Get a cash offer in 3 minutes
Find out how much your home could sell for in as little as 3 minutes with a no-obligation cash offer.
Estimated market value
$803,800

