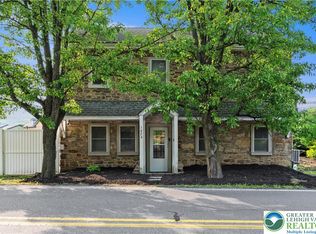Sold for $555,000
$555,000
1665 Easton Rd, Hellertown, PA 18055
4beds
2,744sqft
Farm, Single Family Residence
Built in 1900
0.6 Acres Lot
$592,000 Zestimate®
$202/sqft
$2,573 Estimated rent
Home value
$592,000
$533,000 - $663,000
$2,573/mo
Zestimate® history
Loading...
Owner options
Explore your selling options
What's special
Welcome to 1665 Easton Road, a beautifully maintained home in Hellertown, situated within the highly sought-after Saucon Valley School District. This property boasts a spacious, level lot, a versatile two-story barn, a large shed, and numerous modern updates. Upon entering, you'll find a renovated foyer with custom-built storage for coats, shoes, and more. The main living area features an open floor plan with bamboo wood flooring, and an updated kitchen complete with granite countertops. At the front of the house, there’s a full bathroom and a flexible space that can serve as an office, formal living room, or additional living area. Upstairs, you'll discover four bedrooms and a second full bathroom. The two-story barn provides ample storage and lower-level garage space, while the large shed offers even more storage options. The details extend to the exterior with a paver patio to enjoy the yard, stone wall, and exterior soffit lights for great curb appeal. Ideally located near major highways, shopping, and dining, this home offers a perfect blend of convenience and charm
Zillow last checked: 8 hours ago
Listing updated: October 10, 2024 at 07:56am
Listed by:
Michael J. Seitz 610-442-3615,
BHHS Fox & Roach Easton
Bought with:
Carissa Craft, RS328757
BHHS Fox & Roach Bethlehem
Source: GLVR,MLS#: 745231 Originating MLS: Lehigh Valley MLS
Originating MLS: Lehigh Valley MLS
Facts & features
Interior
Bedrooms & bathrooms
- Bedrooms: 4
- Bathrooms: 2
- Full bathrooms: 2
Heating
- Baseboard, Gas, Pellet Stove
Cooling
- Central Air
Appliances
- Included: Dishwasher, Gas Dryer, Gas Oven, Gas Range, Gas Water Heater, Microwave, Refrigerator, Washer
- Laundry: Gas Dryer Hookup, Main Level
Features
- Cathedral Ceiling(s), Dining Area, Entrance Foyer, High Ceilings, Kitchen Island, Mud Room, Family Room Main Level, Skylights, Utility Room, Vaulted Ceiling(s), Walk-In Closet(s)
- Flooring: Engineered Hardwood, Hardwood, Tile
- Windows: Skylight(s)
- Basement: Full
Interior area
- Total interior livable area: 2,744 sqft
- Finished area above ground: 2,744
- Finished area below ground: 0
Property
Parking
- Total spaces: 2
- Parking features: Detached, Garage, Off Street
- Garage spaces: 2
Features
- Stories: 2
Lot
- Size: 0.60 Acres
- Features: Flat
Details
- Additional structures: Barn(s)
- Parcel number: Q7 16 4A 0715
- Zoning: R40
- Special conditions: None
Construction
Type & style
- Home type: SingleFamily
- Architectural style: A-Frame,Farmhouse
- Property subtype: Farm, Single Family Residence
Materials
- Fiber Cement
- Foundation: Slab
- Roof: Asphalt,Fiberglass
Condition
- Year built: 1900
Utilities & green energy
- Electric: 200+ Amp Service, Circuit Breakers
- Sewer: Public Sewer
- Water: Public
Community & neighborhood
Location
- Region: Hellertown
- Subdivision: Not in Development
Other
Other facts
- Listing terms: Cash,Conventional,FHA,VA Loan
- Ownership type: Fee Simple
Price history
| Date | Event | Price |
|---|---|---|
| 10/9/2024 | Sold | $555,000+12.1%$202/sqft |
Source: | ||
| 9/16/2024 | Pending sale | $495,000$180/sqft |
Source: | ||
| 9/14/2024 | Listed for sale | $495,000+81.7%$180/sqft |
Source: | ||
| 12/31/2009 | Sold | $272,500+122.6%$99/sqft |
Source: Public Record Report a problem | ||
| 2/14/2002 | Sold | $122,400$45/sqft |
Source: Agent Provided Report a problem | ||
Public tax history
| Year | Property taxes | Tax assessment |
|---|---|---|
| 2025 | $4,944 +0.6% | $56,500 |
| 2024 | $4,913 | $56,500 |
| 2023 | $4,913 | $56,500 |
Find assessor info on the county website
Neighborhood: 18055
Nearby schools
GreatSchools rating
- 6/10Saucon Valley El SchoolGrades: K-4Distance: 1.5 mi
- 6/10Saucon Valley Middle SchoolGrades: 5-8Distance: 1.5 mi
- 9/10Saucon Valley Senior High SchoolGrades: 9-12Distance: 1.5 mi
Schools provided by the listing agent
- District: Saucon Valley
Source: GLVR. This data may not be complete. We recommend contacting the local school district to confirm school assignments for this home.
Get a cash offer in 3 minutes
Find out how much your home could sell for in as little as 3 minutes with a no-obligation cash offer.
Estimated market value$592,000
Get a cash offer in 3 minutes
Find out how much your home could sell for in as little as 3 minutes with a no-obligation cash offer.
Estimated market value
$592,000
