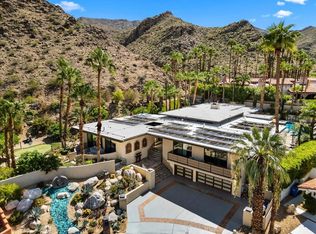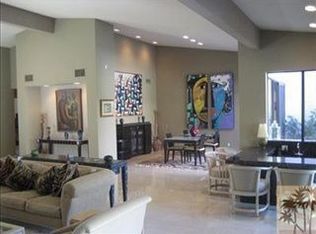Natural: Light + Beauty + Design - nestled in the hills of Andreas, this classic home blends the tranquil beauty of natural light, open spaces & the perfect setting to showcase a dazzling, sophisticated art collection throughout the residence. Spacious with 3,500 sq. ft. of total, and impeccable remodeling, allows the home to utilize both open and flowing spaces, and a seamless transition of indoor/outdoor spaces, while showcasing the beauty of the desert with the tranquility and harmony of contemporary design, 3 spacious en-suite bedrooms, plus 1/5 bath with a large, elegant master en-suite w/huge walk-in closet. All-tile flooring throughout, a 'cooks' kitchen that has all the amenities perfect for both formal and informal dining. The wet bar is the perfect setting for entertaining alongside the den. SOLAR POWERED, pool/spa with quartzite pool decking and magnificent 360 degree views of surrounding mountains provide extraordinary privacy and a natural unequaled setting.
This property is off market, which means it's not currently listed for sale or rent on Zillow. This may be different from what's available on other websites or public sources.

